|
|
|
|
Courtesy of Plach Michelle of HonestDoor Inc
|
|
|
|
|
Glenwood (Edmonton)
|
$615,000
|
|
|
|
|
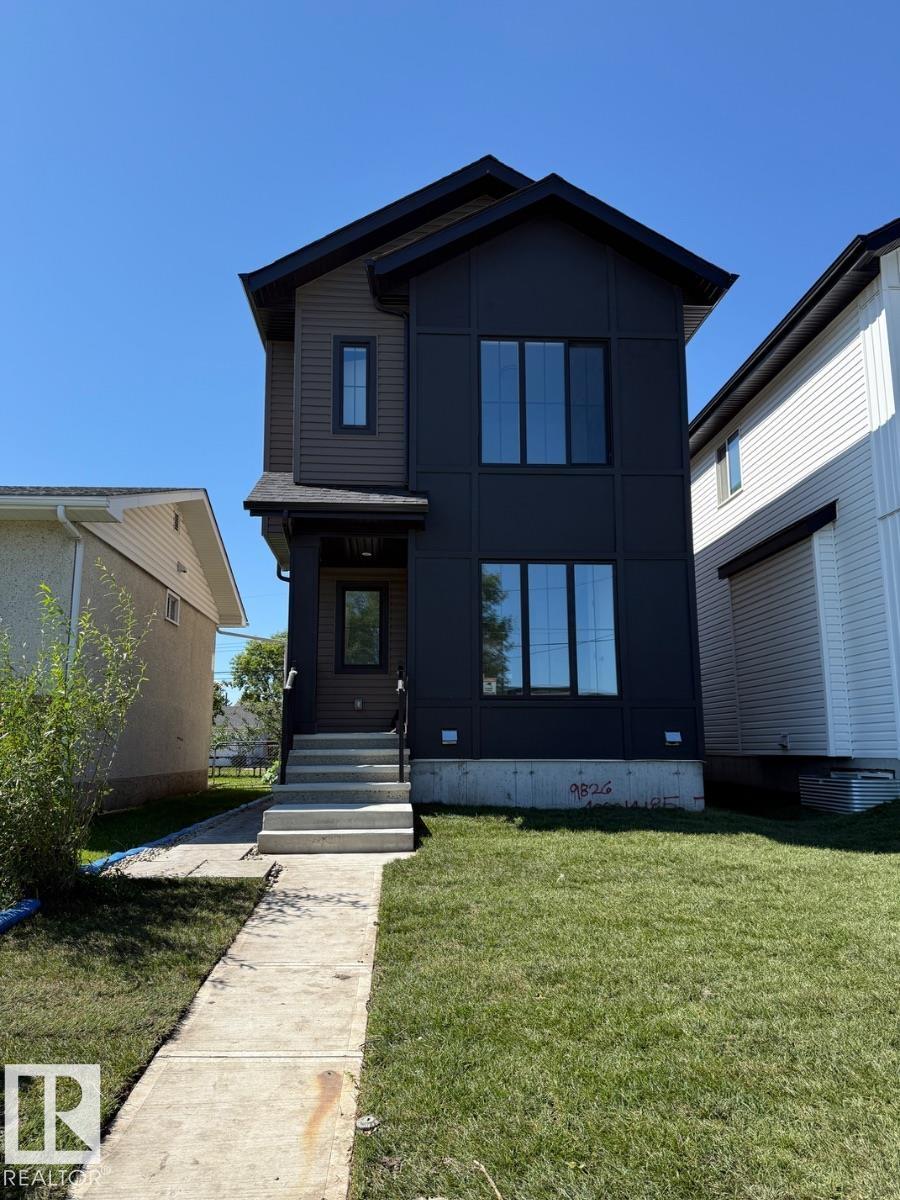 |
|
|
|
|
|
|
|
|
|
Visit the Listing Brokerage (and/or listing REALTOR©) website to obtain additional information. This stunning 1,780 sq. ft. 4-bed, 3.5-bath 2-Storey features 9' ceilings on all levels, luxu...
View Full Comments
|
|
|
|
|
|
Courtesy of Kang Ammy of Nationwide Realty Corp
|
|
|
|
|
Glenwood (Edmonton)
|
$445,000
|
|
|
|
|
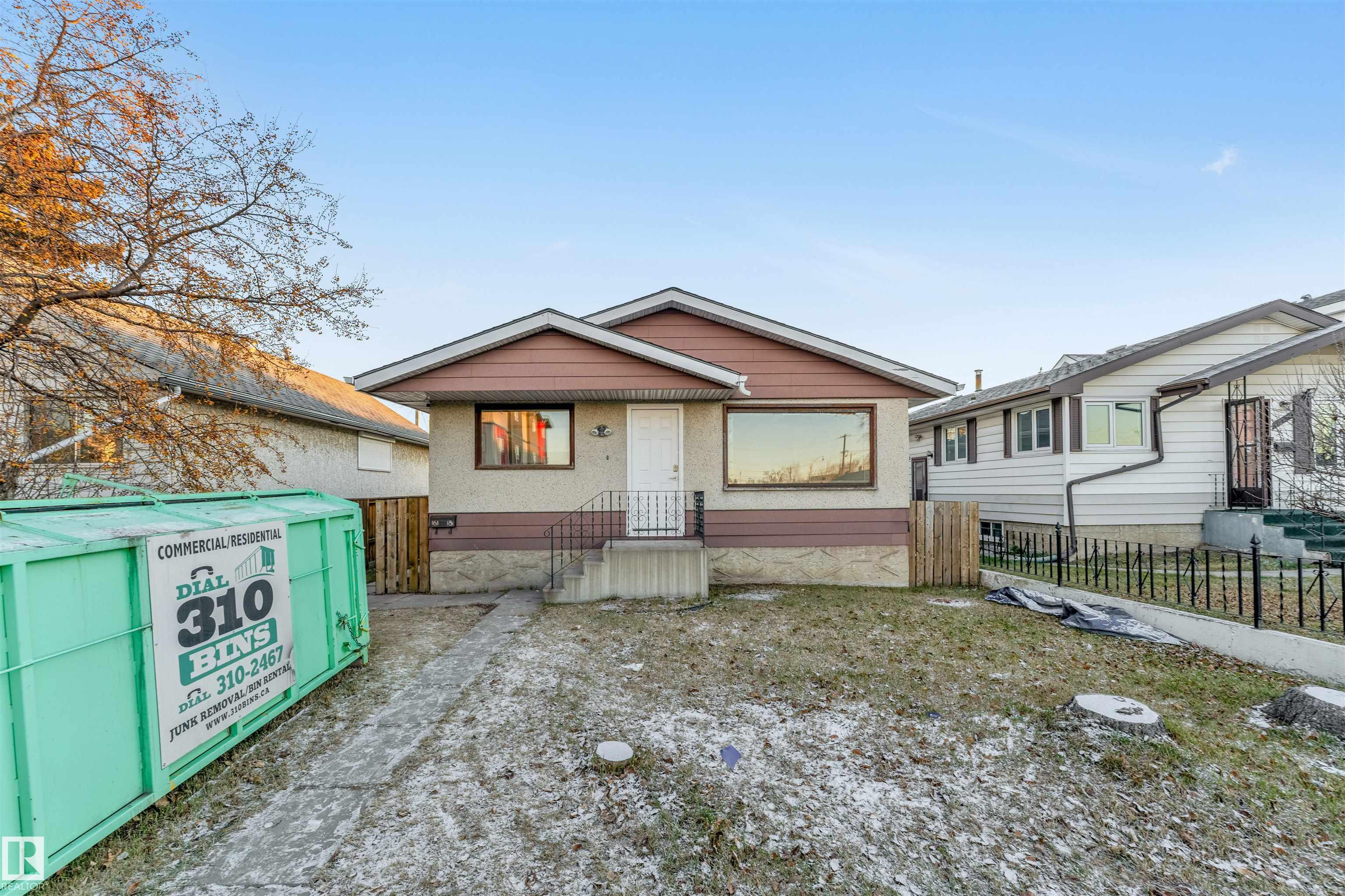 |
|
|
|
|
|
|
|
|
|
This fully renovated 4-bedroom, 2-bath bungalow sits on a generous 5,441+ sq ft lot in the highly desirable Glenwood community. Offering 1,063 sq ft of bright, modern living, the home featur...
View Full Comments
|
|
|
|
|
|
Courtesy of Ho Sandra of MaxWell Progressive
|
|
|
|
|
Glenwood (Edmonton)
|
$419,500
|
|
|
|
|
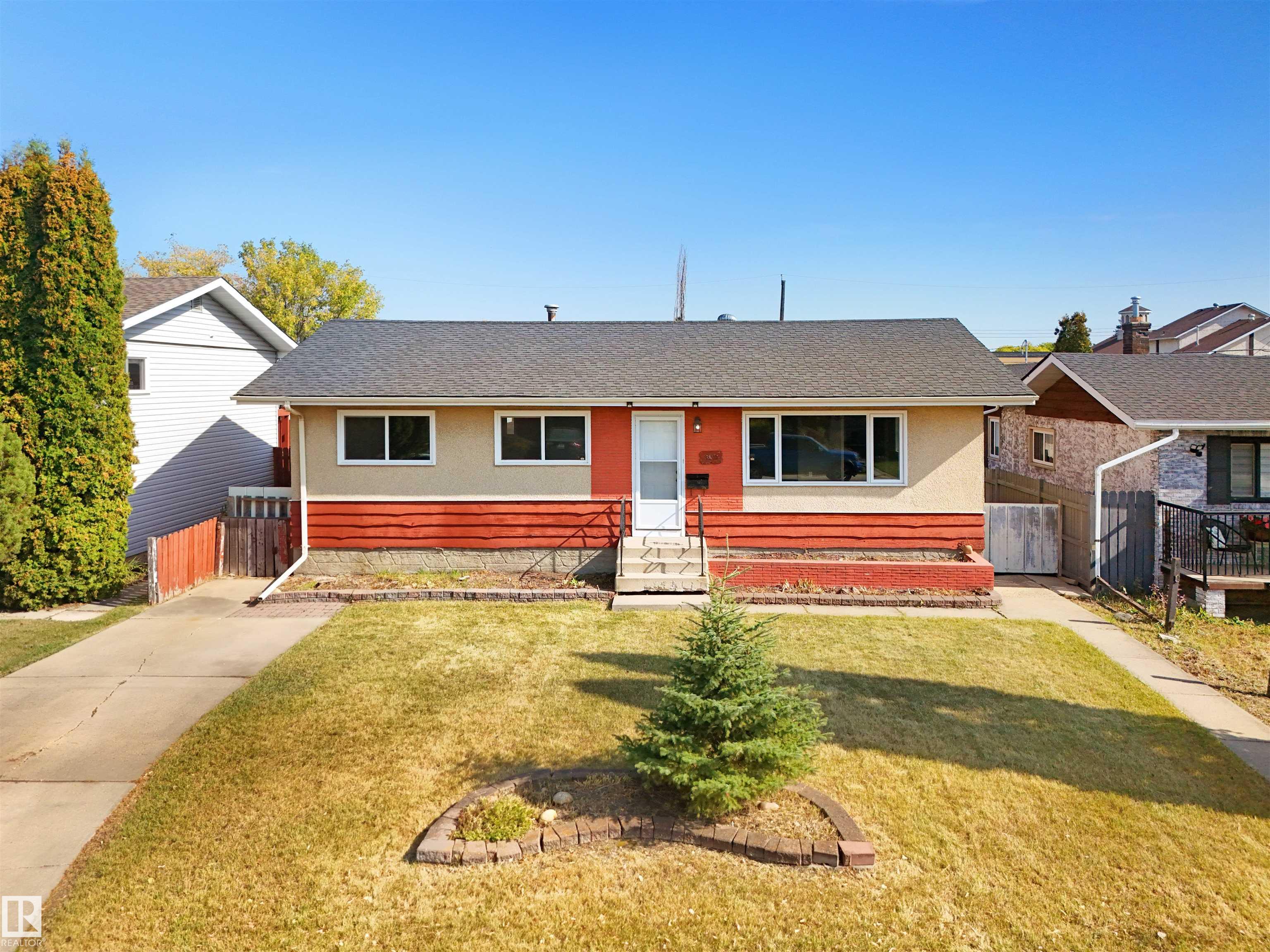 |
|
|
|
|
|
|
|
|
|
Welcome to this beautifully updated 1960 bungalow in the heart of Glenwood -- just less than 10 minutes from West Edmonton Mall. This spacious home offers 3 bedrooms on the main floor plus o...
View Full Comments
|
|
|
|
|
|
Courtesy of Lunty Carlos, Elbardisy Alan of Exp Realty
|
|
|
|
|
Glenwood (Edmonton)
|
$375,000
|
|
|
|
|
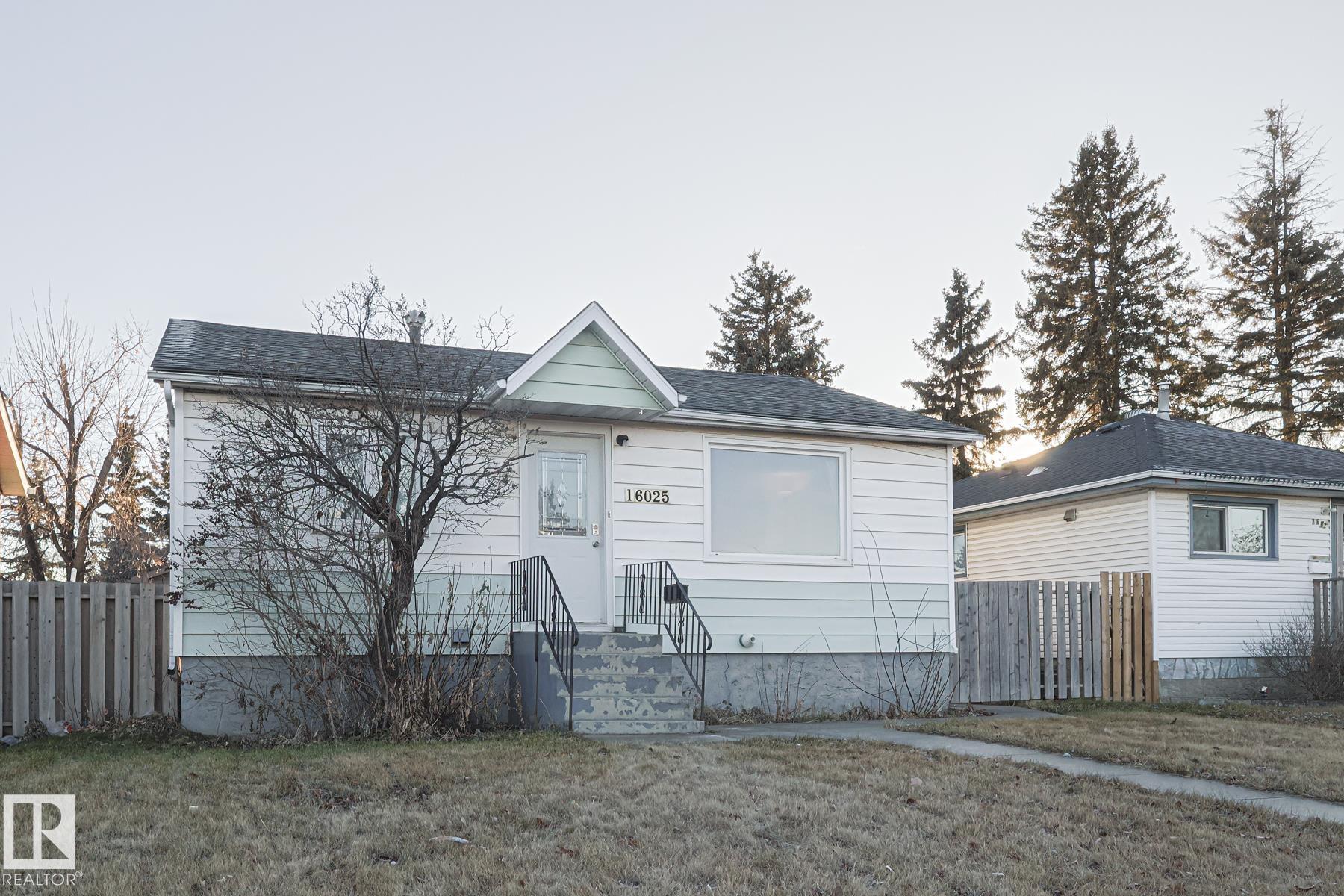 |
|
|
|
|
|
|
|
|
|
Move-in ready bungalow in Glenwood offering a great combination of space, comfort, and functionality. Sitting on a large fenced lot, this well-cared-for home features 4 bedrooms plus a den, ...
View Full Comments
|
|
|
|
|
|
Courtesy of Kwok Emily of Real Broker
|
|
|
|
|
Glenwood (Edmonton)
|
$355,000
|
|
|
|
|
 |
|
|
|
|
|
|
|
|
|
Discover the potential of this cherished bi-level home ideally situated in the desirable Glenwood neighbourhood. Set on an expansive 6,597 sqft lot, this home offers 5 generously sized bedro...
View Full Comments
|
|
|
|
|
|
Courtesy of Gregresh Sharon, Robinson Aaron of Century 21 Masters
|
|
|
|
|
Glenwood (Edmonton)
|
$339,900
|
|
|
|
|
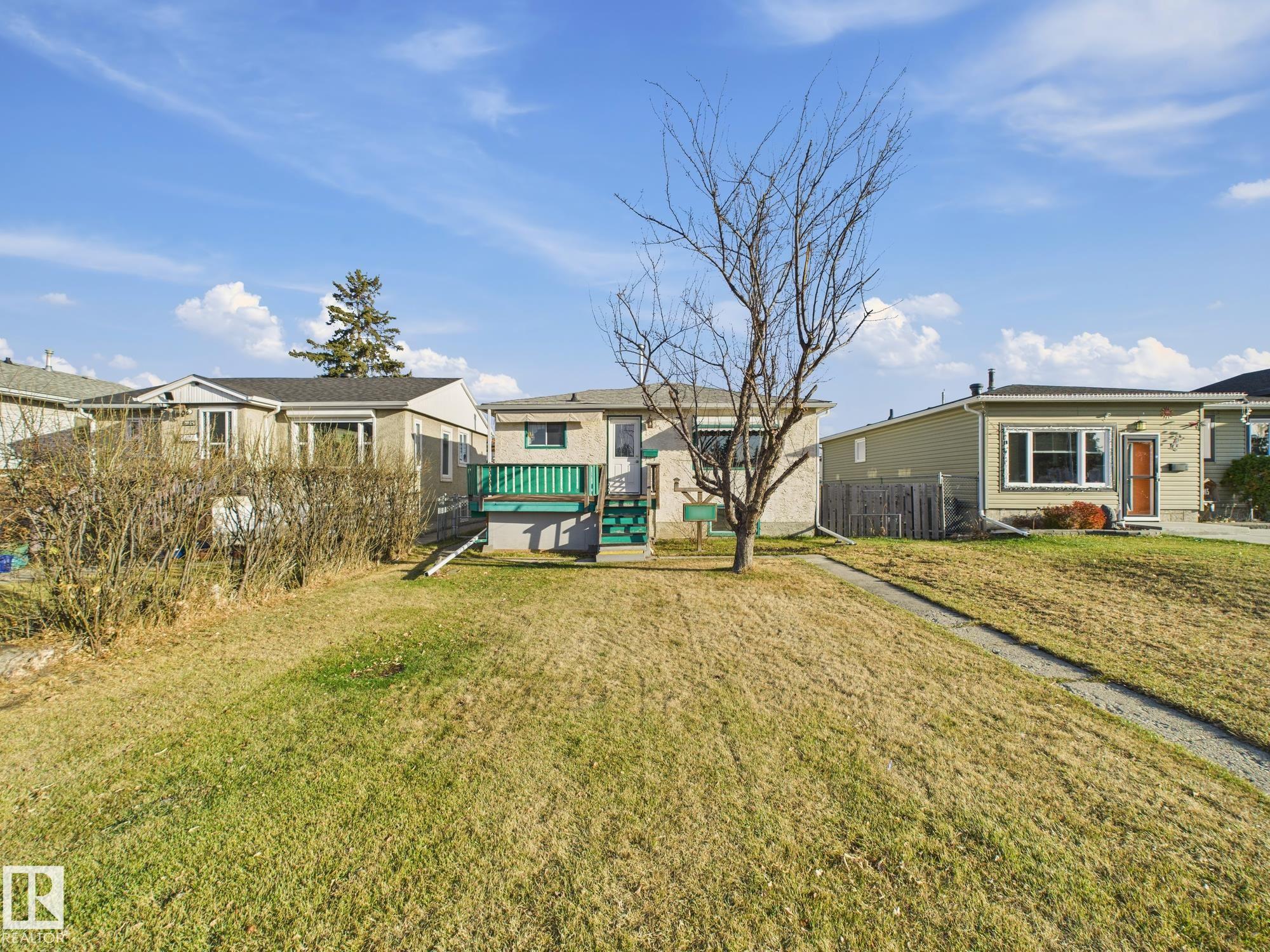 |
|
|
|
|
|
|
|
|
|
Don't miss this property in a fabulous west-end neighbourhood that is close to amenities like shopping, restaurants, schools and transit services. The property features a raised bungalow wit...
View Full Comments
|
|
|
|
|
|
|
|
|

