|
|
Courtesy of Duggan Karen, Duggan Lori of Royal Lepage Premier Real Estate
|
|
|
|
|
Rutherford (Edmonton)
|
249,900
|
|
|
|
|
 |
|
|
|
|
MLS® System #: E4443603
Address: 264 11517 ELLERSLIE Road
Size: 948 sq. ft.
Days on Website:
ACCESS Days on Website
|
|
|
|
|
|
|
|
|
|
|
Beautiful well cared for building in a great neighborhood. This clean & nicely finished condo offers extras like a fitness centre, social room with pool table & guest suite. A Carrington Com...
View Full Comments
|
|
|
|
|
|
Courtesy of Tazi Justin of Exp Realty
|
|
|
|
|
Rutherford (Edmonton)
|
249,000
|
|
|
|
|
 |
|
|
|
|
MLS® System #: E4445906
Address: 450 11517 ELLERSLIE Road
Size: 876 sq. ft.
Days on Website:
ACCESS Days on Website
|
|
|
|
|
|
|
|
|
|
|
Enjoy downtown views and effortless living in this Top Floor 876 sq ft condo with 9 ft. ceilings at Rutherford Gate! Featuring 2 bedrooms and 2 full baths, this bright and freshly painted un...
View Full Comments
|
|
|
|
|
|
Courtesy of Park Boyeon of Initia Real Estate
|
|
|
|
|
Rutherford (Edmonton)
|
240,000
|
|
|
|
|
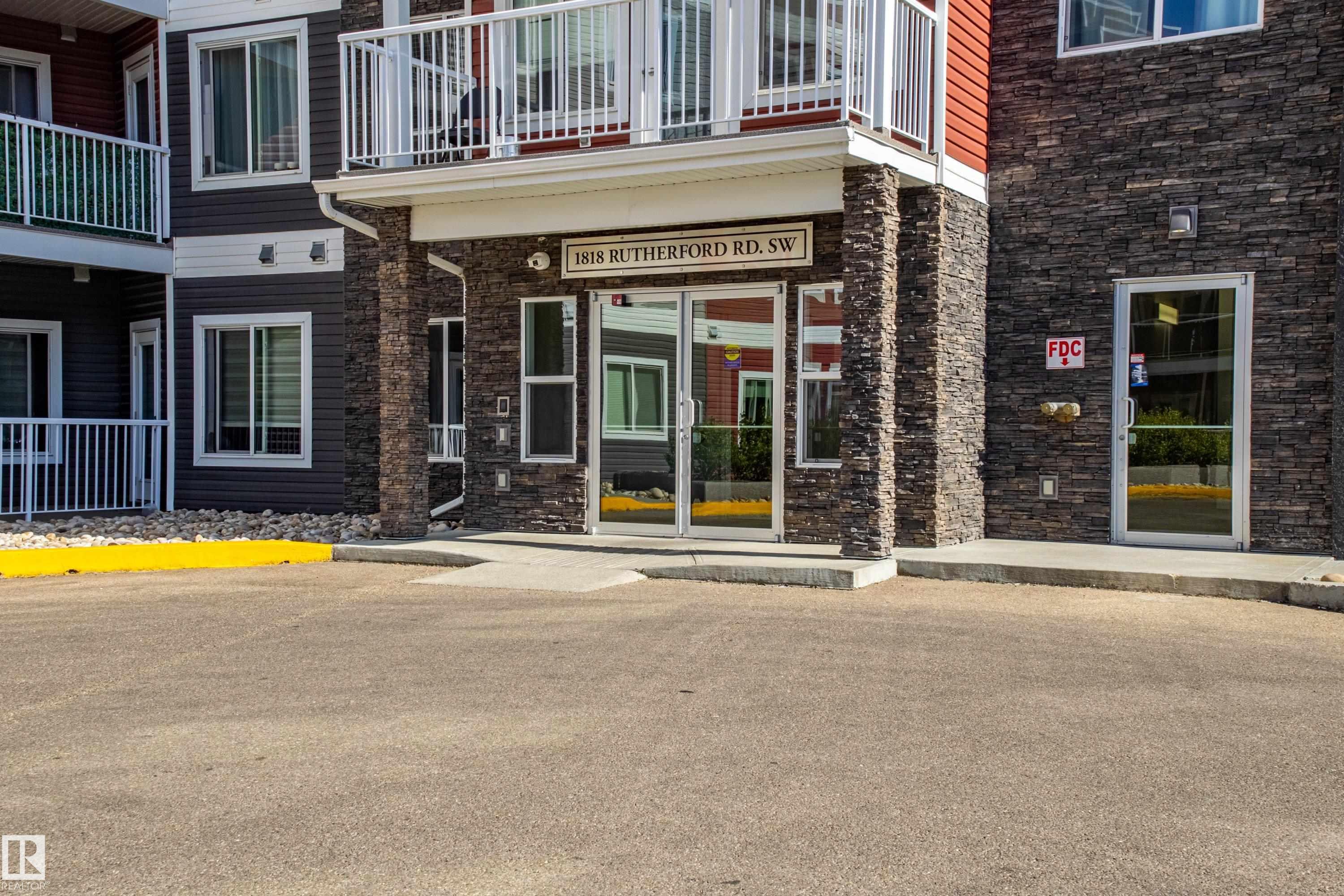 |
|
|
|
|
MLS® System #: E4456327
Address: 333 1818 Rutherford Road SW
Size: 1049 sq. ft.
Days on Website:
ACCESS Days on Website
|
|
|
|
|
|
|
|
|
|
|
Discover modern living in one of Rutherford's newest and final-built family condos! This spacious 1000+ sqft suite features 2 bedrooms plus a versatile den--perfect for a home office or gues...
View Full Comments
|
|
|
|
|
|
Courtesy of Mani Ashokkumar of Logic Realty
|
|
|
|
|
Rutherford (Edmonton)
|
239,900
|
|
|
|
|
 |
|
|
|
|
MLS® System #: E4432059
Address: 147 1818 RUTHERFORD Road
Size: 903 sq. ft.
Days on Website:
ACCESS Days on Website
|
|
|
|
|
|
|
|
|
|
|
This is Stunning 2 bed room and 2 full bathroom condo with a spacious living room in the main level. Open concept kitchen with large Island with White quartz countertops, Built-in-Stainless ...
View Full Comments
|
|
|
|
|
|
Courtesy of LeBlanc Corey, Cyr Brian of RE/MAX Elite
|
|
|
|
|
Rutherford (Edmonton)
|
239,900
|
|
|
|
|
 |
|
|
|
|
MLS® System #: E4443988
Address: 105 1320 RUTHERFORD Road
Size: 984 sq. ft.
Days on Website:
ACCESS Days on Website
|
|
|
|
|
|
|
|
|
|
|
Welcome to this beautifully maintained 984 sq ft condo featuring 1 bedroom plus a spacious den (13.71' x 9.97') that's currently being used as a second bedroom--perfect for guests or a home ...
View Full Comments
|
|
|
|
|
|
Courtesy of Speers Charlene of RE/MAX Real Estate
|
|
|
|
|
Rutherford (Edmonton)
|
239,900
|
|
|
|
|
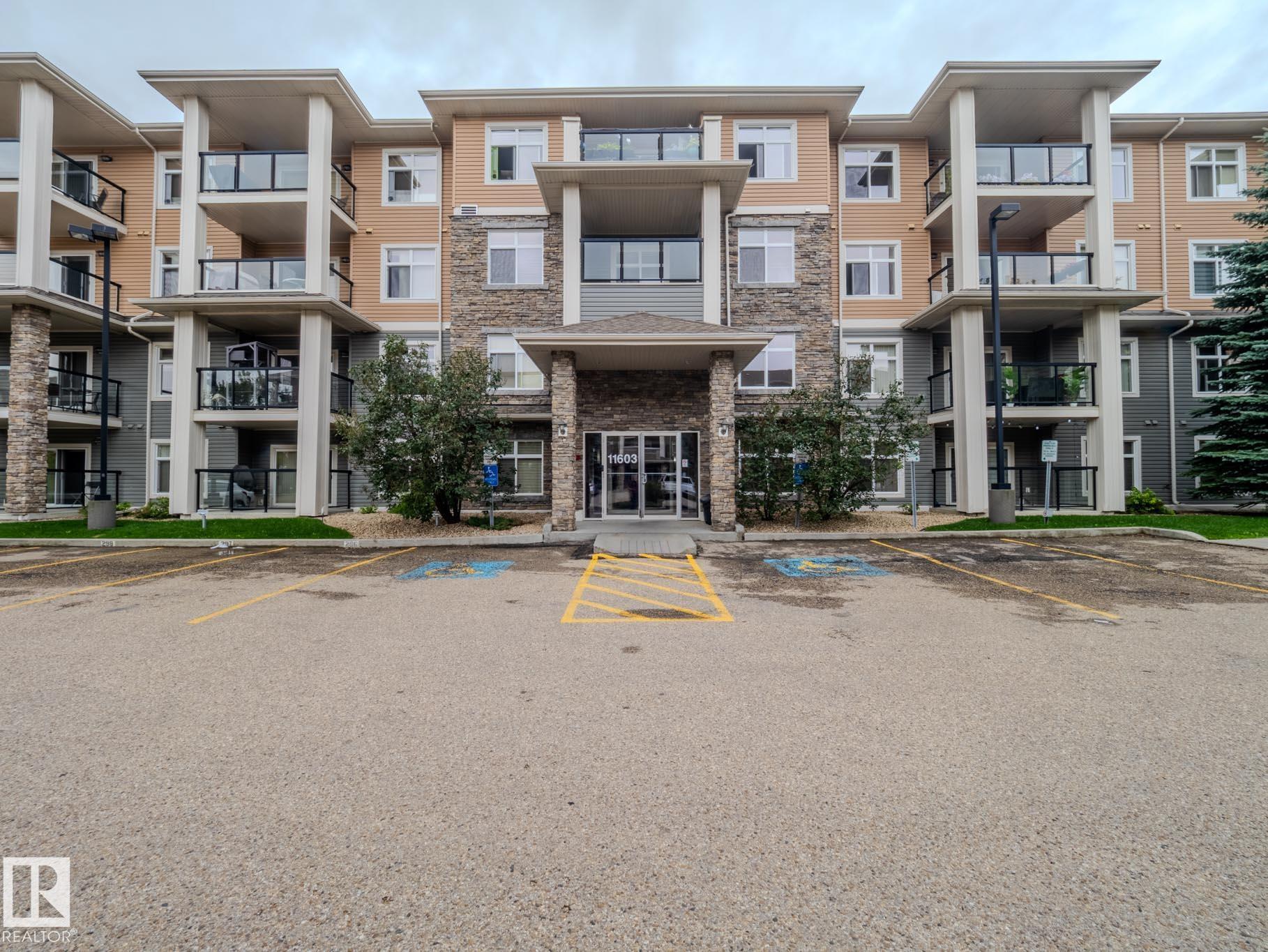 |
|
|
|
|
MLS® System #: E4459052
Address: 431 11603 ELLERSLIE Road
Size: 936 sq. ft.
Days on Website:
ACCESS Days on Website
|
|
|
|
|
|
|
|
|
|
|
This is the one! TOP FLOOR...2 Bedroom, 2 Bathrooms, 2 TITLED UNDERGROUND, SIDE BY SIDE PARKING STALLS with one storage cage! This 936 sf open floor plan faces south with an abundance of n...
View Full Comments
|
|
|
|
|
|
Courtesy of Chadha Rakesh of Logic Realty
|
|
|
|
|
Rutherford (Edmonton)
|
239,800
|
|
|
|
|
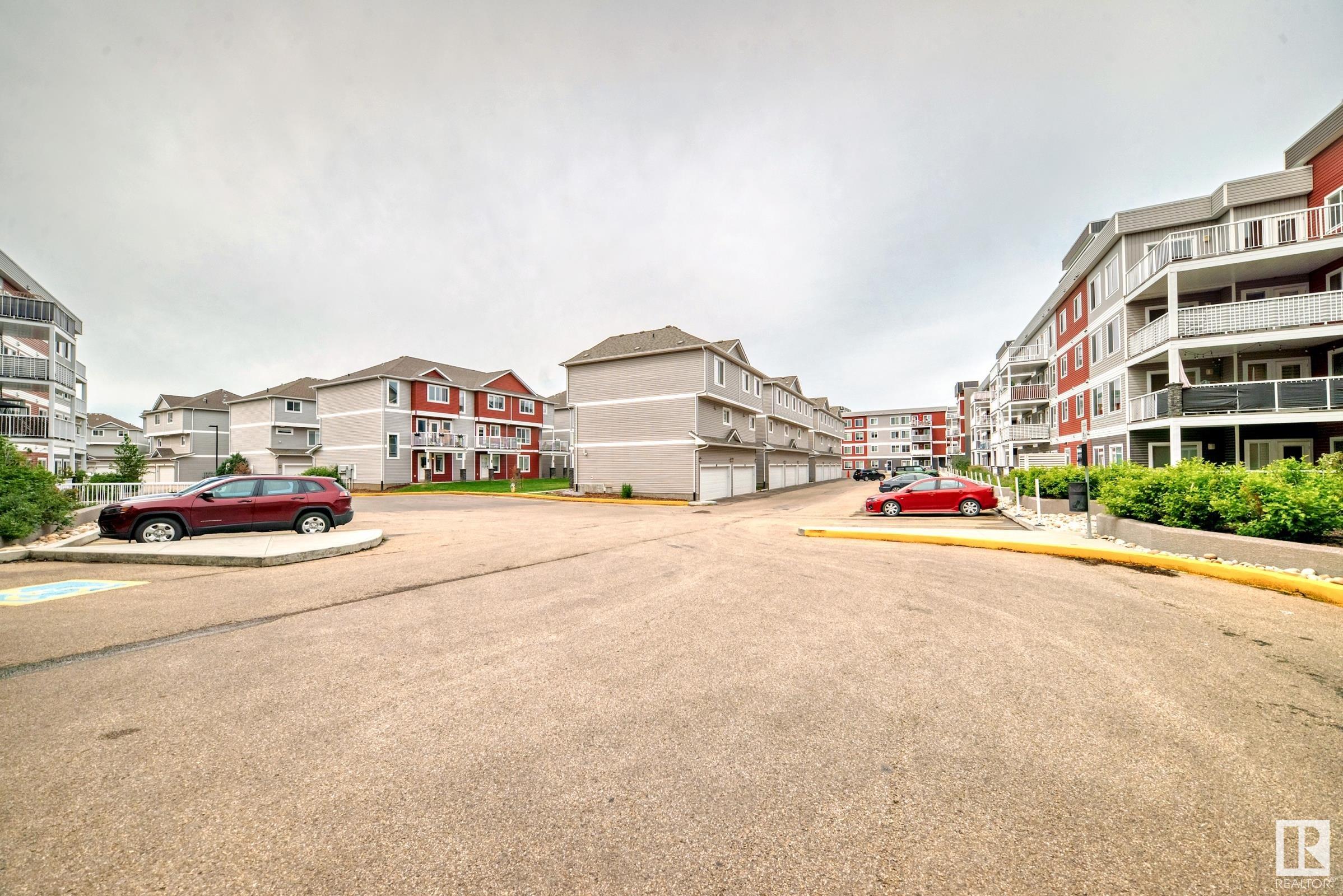 |
|
|
|
|
MLS® System #: E4450024
Address: 134 1818 RUTHERFORD Road SW
Size: 916 sq. ft.
Days on Website:
ACCESS Days on Website
|
|
|
|
|
|
|
|
|
|
|
Welcome to the awesome 2 Bedroom and 2 full Bathroom condo with a spacious living room on the main level. Located in the beautiful community of Rutherford! Unit features a big entrance to we...
View Full Comments
|
|
|
|
|
|
Courtesy of Simpson Travis, Faucher Richard of Exp Realty
|
|
|
|
|
Rutherford (Edmonton)
|
238,500
|
|
|
|
|
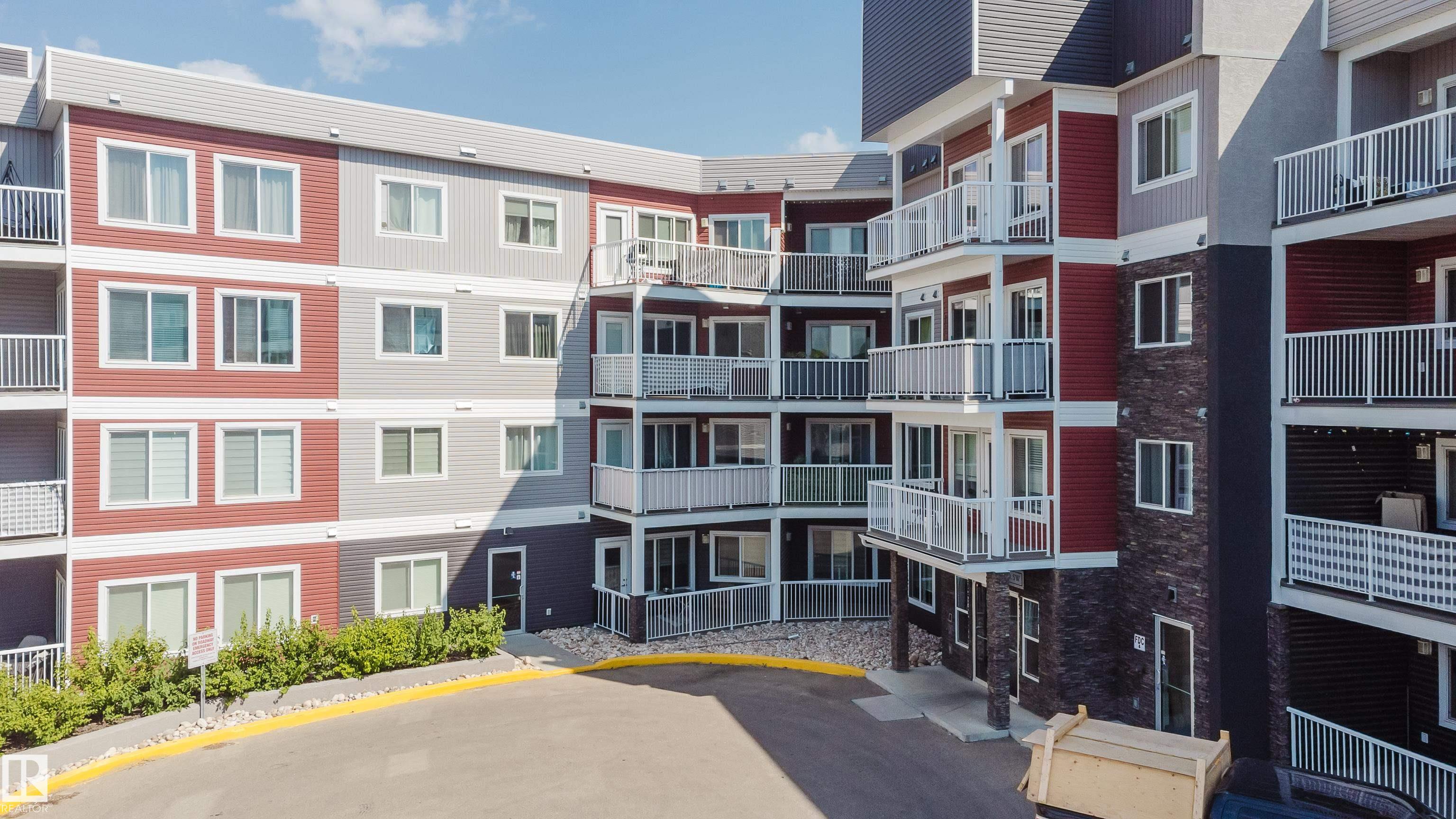 |
|
|
|
|
MLS® System #: E4456079
Address: 152 1818 RUTHERFORD Road
Size: 882 sq. ft.
Days on Website:
ACCESS Days on Website
|
|
|
|
|
|
|
|
|
|
|
Step into modern comfort with this 2-bedroom, 2-bath ground floor apartment in vibrant Rutherford. Designed with everyday living in mind, the open layout is enhanced by vinyl plank flooring ...
View Full Comments
|
|
|
|
|
|
Courtesy of Lauber Ryan of RE/MAX Elite
|
|
|
|
|
Rutherford (Edmonton)
|
235,000
|
|
|
|
|
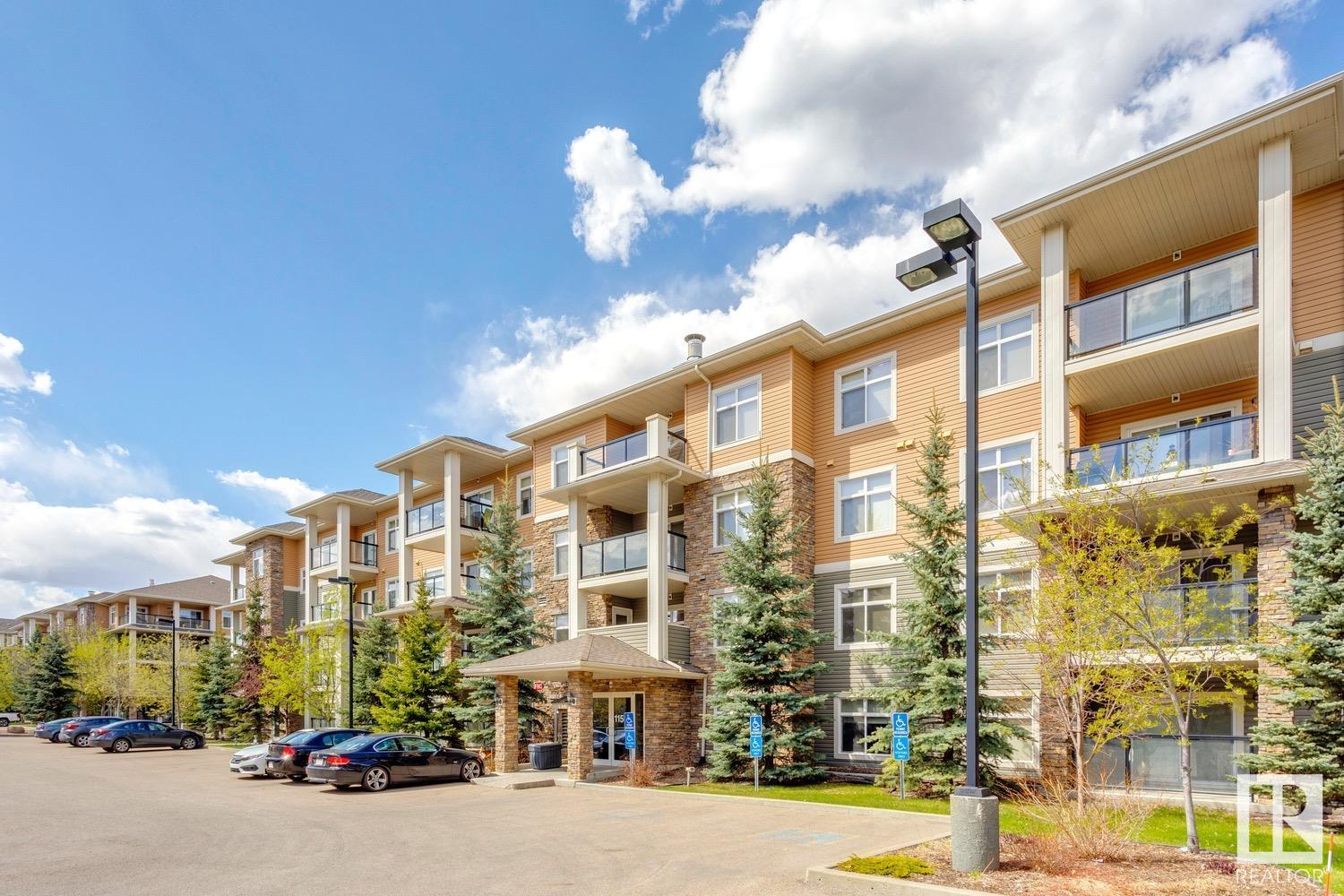 |
|
|
|
|
MLS® System #: E4448901
Address: 254 11517 ELLERSLIE Road
Size: 943 sq. ft.
Days on Website:
ACCESS Days on Website
|
|
|
|
|
|
|
|
|
|
|
Immaculate 2 bed/2 bath condo available in Rutherford Gate! This bright and spacious 943 sqft, corner unit has been meticulously cared for by the original owner. The open concept floor plan ...
View Full Comments
|
|
|
|
|
|
Courtesy of Trajano Kris of RE/MAX River City
|
|
|
|
|
Rutherford (Edmonton)
|
235,000
|
|
|
|
|
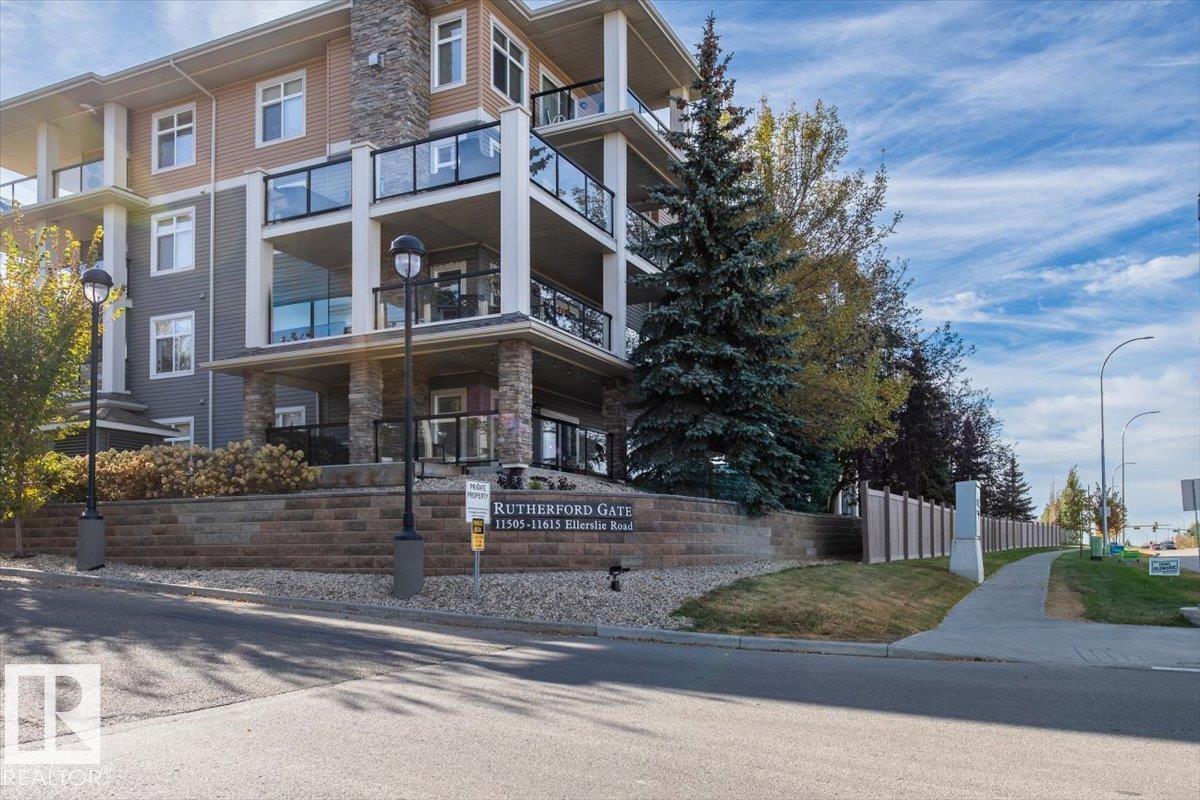 |
|
|
|
|
MLS® System #: E4462307
Address: 423 11603 ELLERSLIE Road
Size: 981 sq. ft.
Days on Website:
ACCESS Days on Website
|
|
|
|
|
|
|
|
|
|
|
Top-floor living at its best in Rutherford Gates! This bright and spotless 2-bedroom, 2-bath condo offers comfort and convenience in a secure, well-maintained building. Enjoy an open-concept...
View Full Comments
|
|
|
|
|
|
Courtesy of Speers Charlene of RE/MAX Real Estate
|
|
|
|
|
Rutherford (Edmonton)
|
234,900
|
|
|
|
|
 |
|
|
|
|
MLS® System #: E4441530
Address: 219 1820 Rutherford Road
Size: 927 sq. ft.
Days on Website:
ACCESS Days on Website
|
|
|
|
|
|
|
|
|
|
|
Welcome to The Crossroads of Rutherford! 2 Bedrooms, 2 full baths, underground parking with a south facing balcony! The primary bedroom has a 4 piece ensuite and a large walk in closet. T...
View Full Comments
|
|
|
|
|
|
|
|
|
Courtesy of Jeong Tim of RE/MAX River City
|
|
|
|
|
Rutherford (Edmonton)
|
234,900
|
|
|
|
|
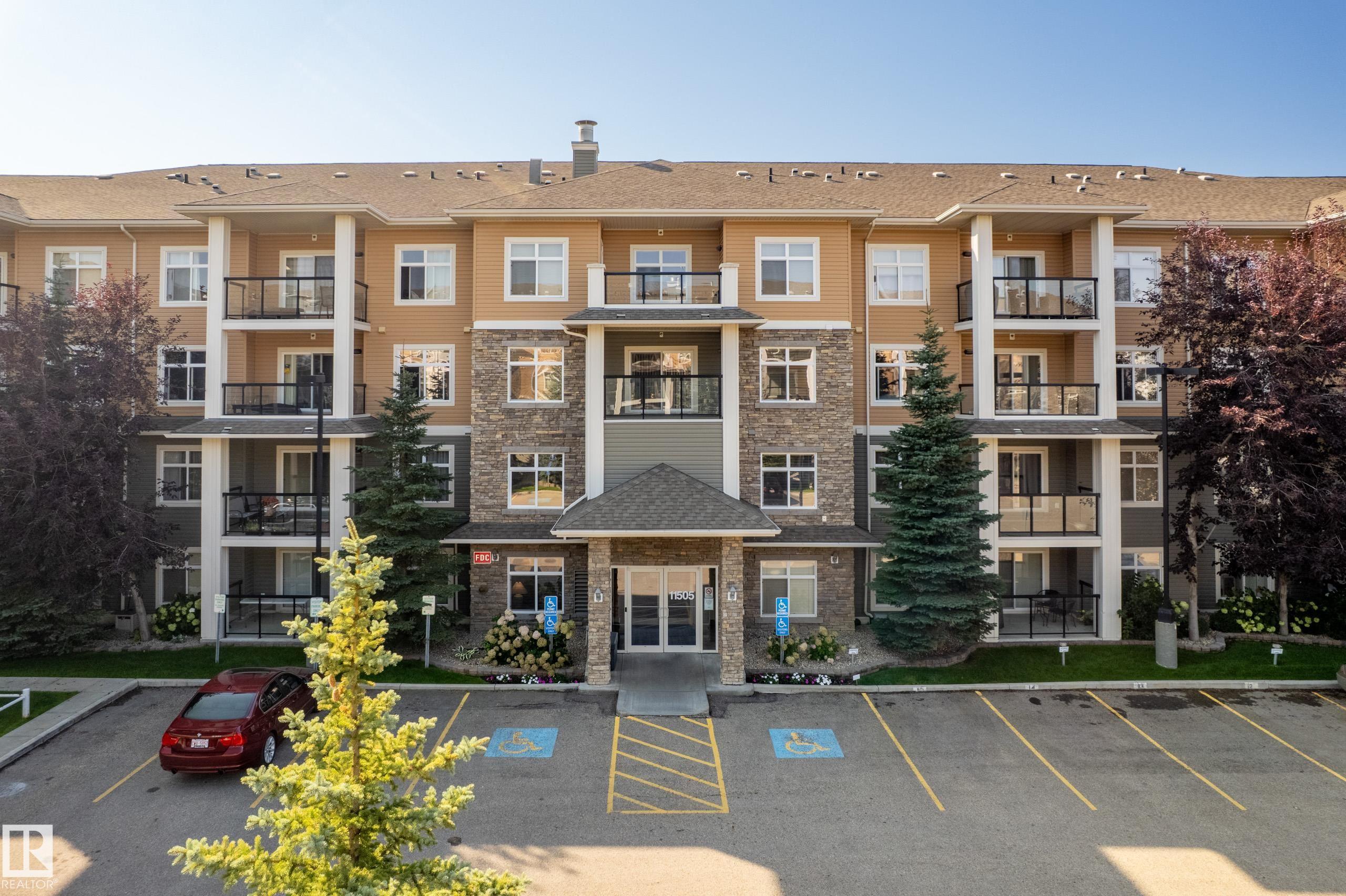 |
|
|
|
|
MLS® System #: E4455693
Address: 343 11505 ELLERSLIE Road
Size: 914 sq. ft.
Days on Website:
ACCESS Days on Website
|
|
|
|
|
|
|
|
|
|
|
Beautiful 2 bedroom, 2 bathroom condo with a bright, functional layout in a well-managed building. The open-concept living and dining areas are filled with natural light and open onto a spac...
View Full Comments
|
|
|
|
|
|
Courtesy of George Jigo of Royal Lepage Summit Realty
|
|
|
|
|
Rutherford (Edmonton)
|
234,900
|
|
|
|
|
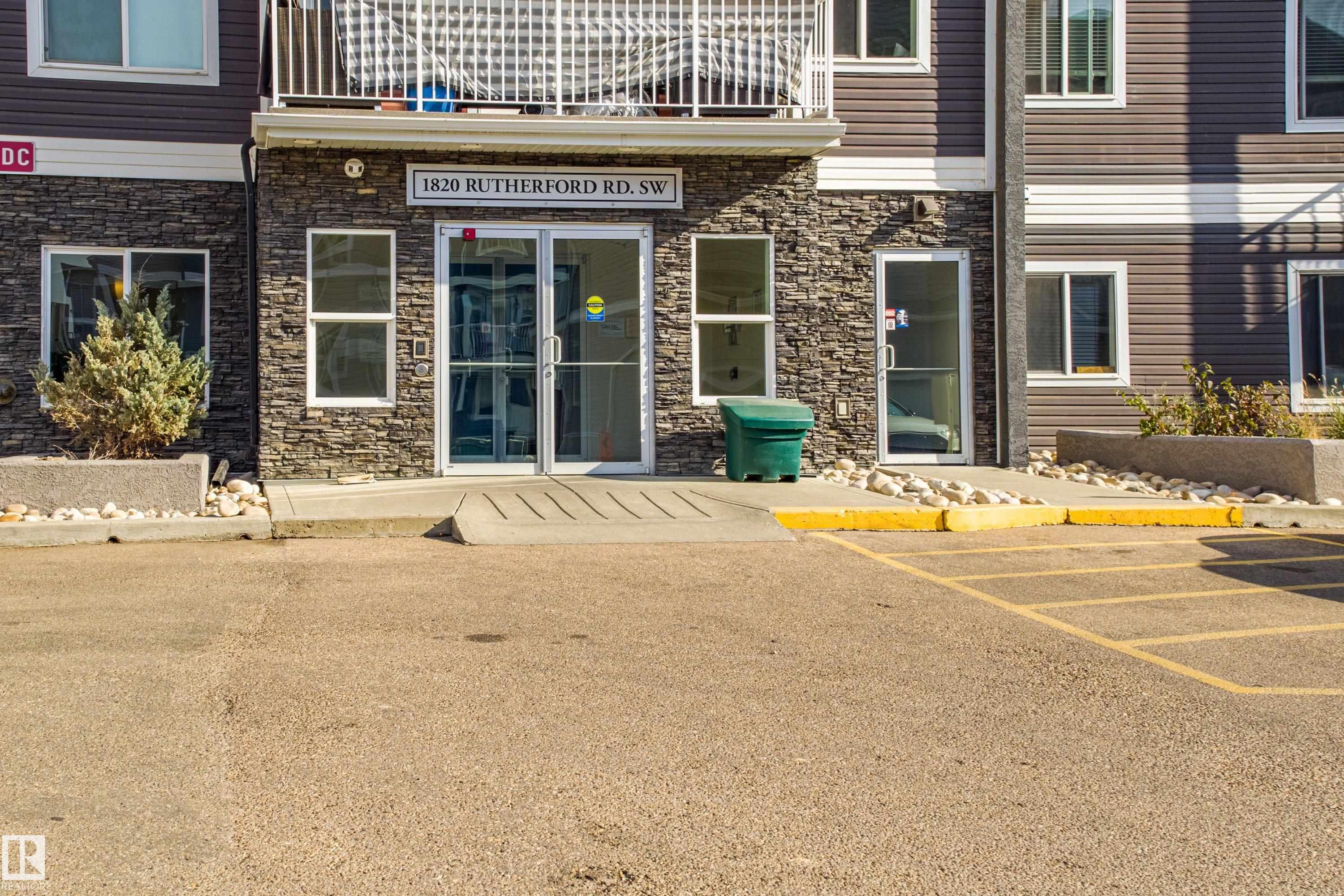 |
|
|
|
|
MLS® System #: E4458506
Address: 211 1820 RUTHERFORD Road SW
Size: 925 sq. ft.
Days on Website:
ACCESS Days on Website
|
|
|
|
|
|
|
|
|
|
|
Welcome to this fantastic 2 bed, 2 bath condo in the desirable neighbourhood of Rutherford, located in the heart of Southwest Edmonton's Heritage Valley. This 925 sf, move-in ready home offe...
View Full Comments
|
|
|
|
|
|
Courtesy of Jeong Tim of RE/MAX River City
|
|
|
|
|
Rutherford (Edmonton)
|
234,900
|
|
|
|
|
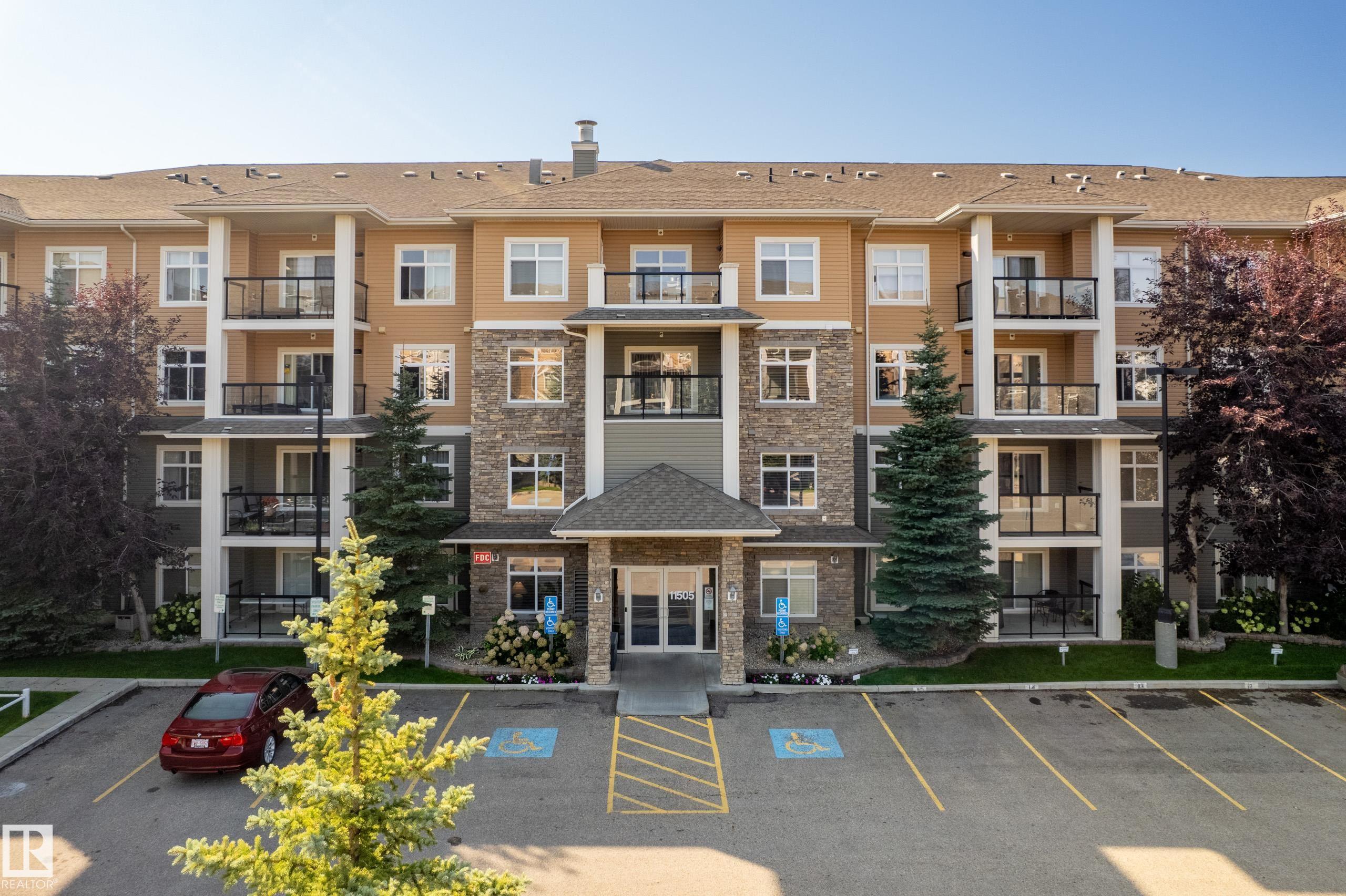 |
|
|
|
|
MLS® System #: E4467692
Address: 343 11505 ELLERSLIE Road
Size: 914 sq. ft.
Days on Website:
ACCESS Days on Website
|
|
|
|
|
|
|
|
|
|
|
Beautiful 2 bedroom, 2 bathroom condo with a bright, functional layout in a well-managed building. The open-concept living and dining areas are filled with natural light and open onto a spac...
View Full Comments
|
|
|
|
|
|
Courtesy of Seegmiller Debbie of RE/MAX Excellence
|
|
|
|
|
Rutherford (Edmonton)
|
230,000
|
|
|
|
|
 |
|
|
|
|
MLS® System #: E4445039
Address: 314 11615 ELLERSLIE Road
Size: 897 sq. ft.
Days on Website:
ACCESS Days on Website
|
|
|
|
|
|
|
|
|
|
|
This 2-bedroom, 2-bathroom condo offers a functional floor plan designed for both comfort and efficiency. The primary suite features a walk-through closet leading to a private 3-piece en-sui...
View Full Comments
|
|
|
|
|
|
Courtesy of Lauber Ryan of RE/MAX Elite
|
|
|
|
|
Rutherford (Edmonton)
|
229,900
|
|
|
|
|
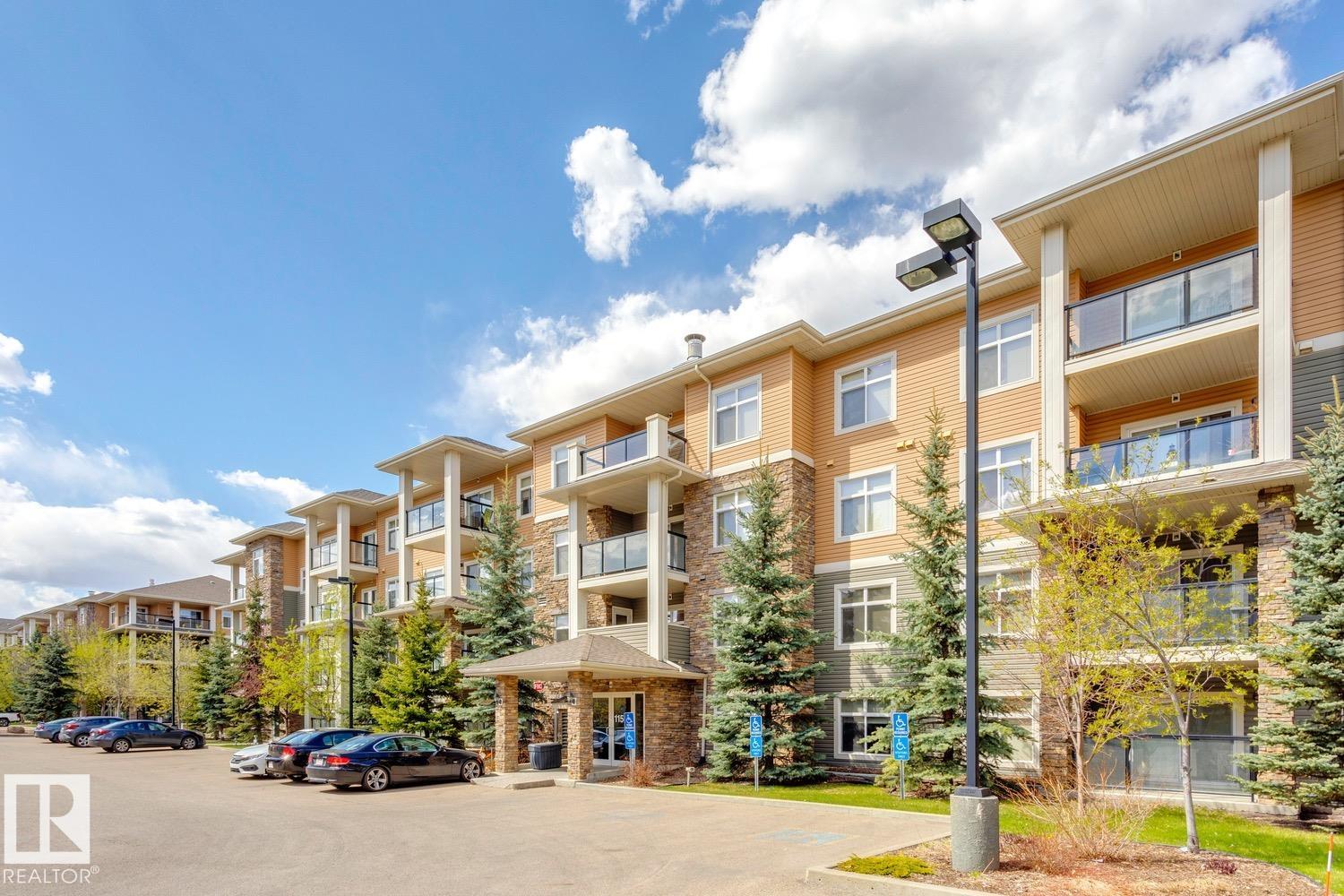 |
|
|
|
|
MLS® System #: E4461080
Address: 254 11517 ELLERSLIE Road
Size: 943 sq. ft.
Days on Website:
ACCESS Days on Website
|
|
|
|
|
|
|
|
|
|
|
Immaculate 2 bed/2 bath condo available in Rutherford Gate! This bright and spacious 943 sqft, corner unit has been meticulously cared for by the original owner. The open concept floor plan ...
View Full Comments
|
|
|
|
|
|
Courtesy of Lauber Ryan of RE/MAX Elite
|
|
|
|
|
Rutherford (Edmonton)
|
229,900
|
|
|
|
|
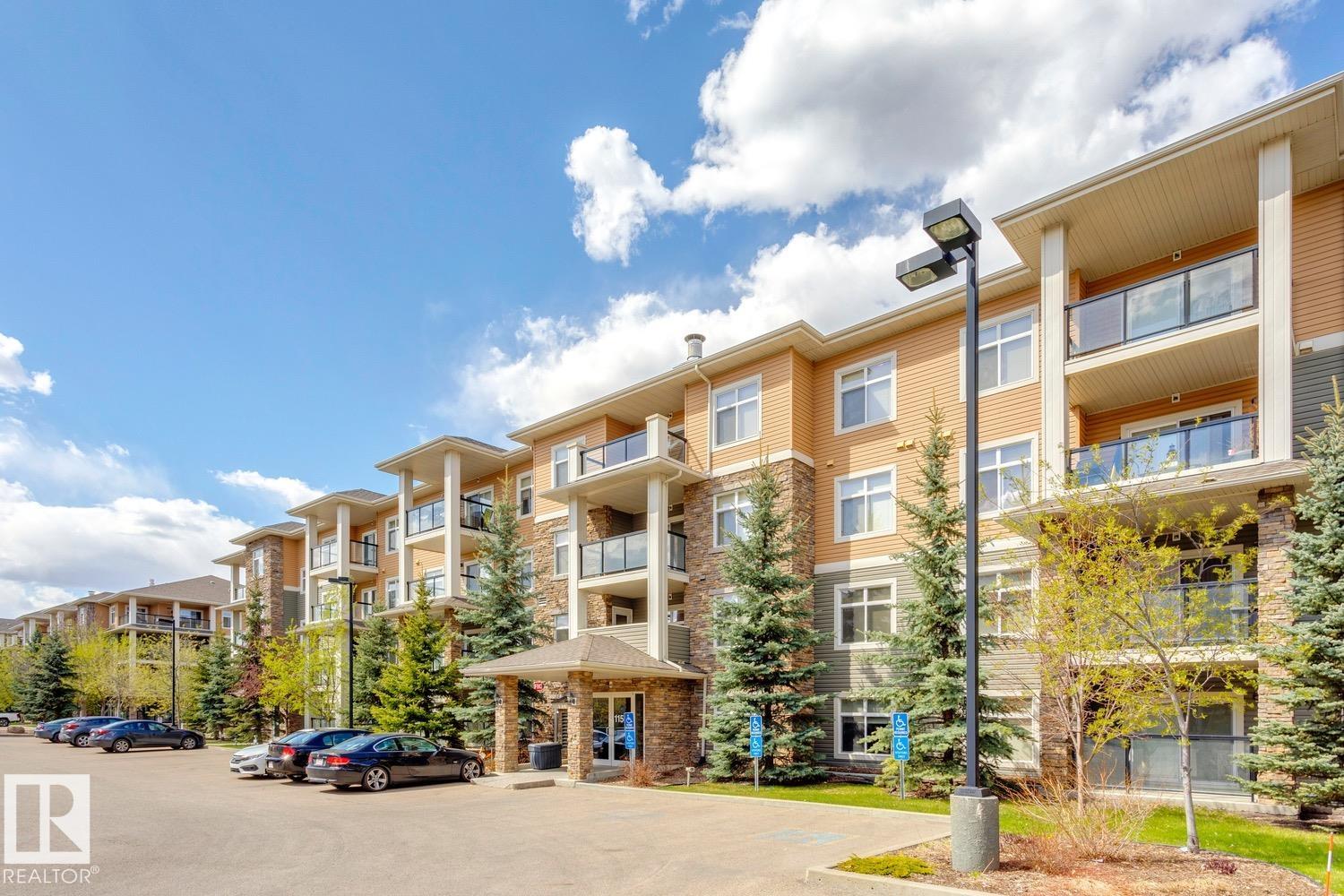 |
|
|
|
|
MLS® System #: E4468031
Address: 254 11517 ELLERSLIE Road
Size: 943 sq. ft.
Days on Website:
ACCESS Days on Website
|
|
|
|
|
|
|
|
|
|
|
Immaculate 2 bed/2 bath condo available in Rutherford Gate! This bright and spacious 943 sqft, corner unit has been meticulously cared for by the original owner. The open concept floor plan ...
View Full Comments
|
|
|
|
|
|
Courtesy of Patterson Logan of Logic Realty
|
|
|
|
|
Rutherford (Edmonton)
|
229,000
|
|
|
|
|
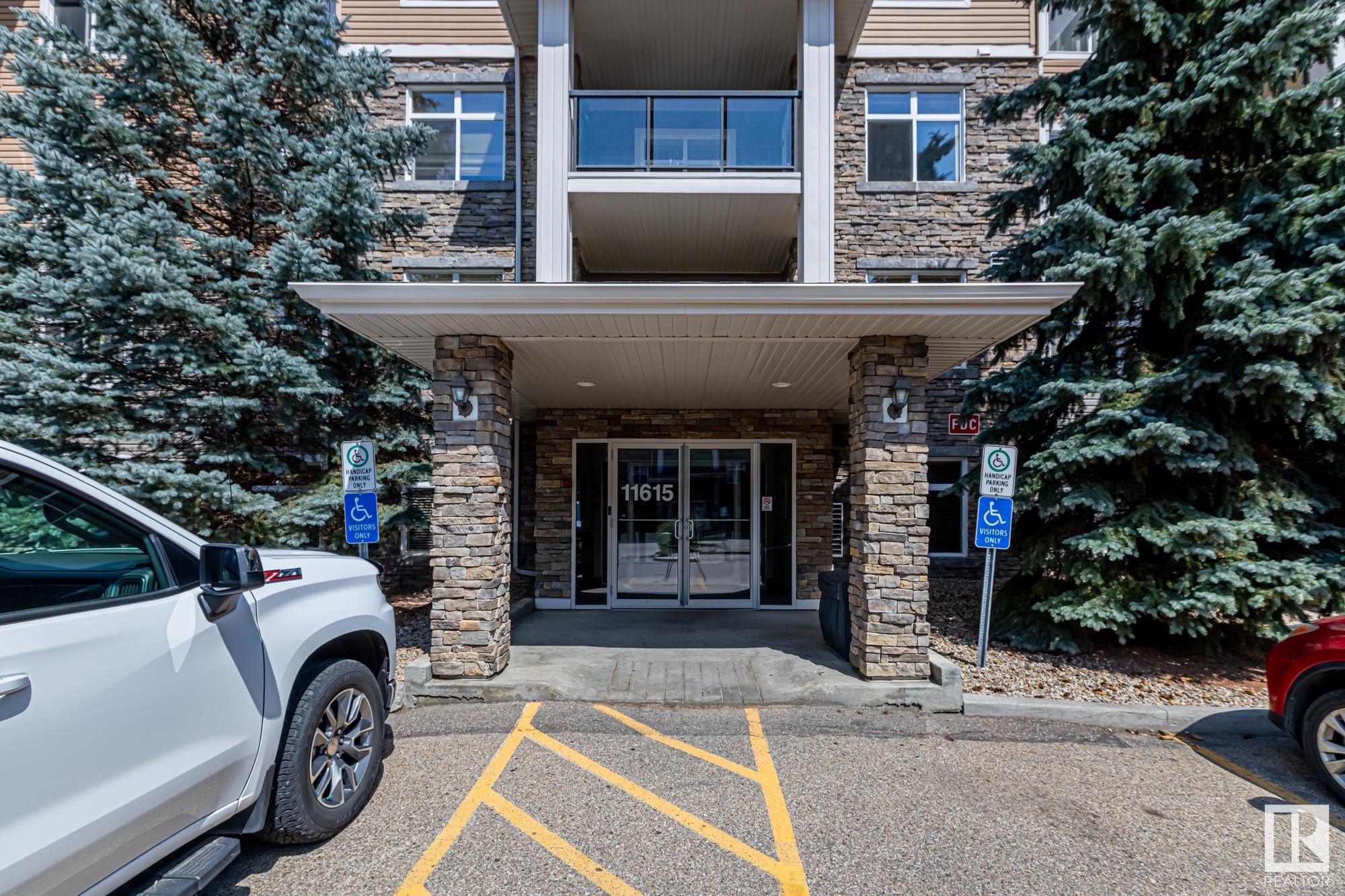 |
|
|
|
|
MLS® System #: E4450534
Address: 313 11615 ELLERSLIE Road
Size: 876 sq. ft.
Days on Website:
ACCESS Days on Website
|
|
|
|
|
|
|
|
|
|
|
PRICE REDUCED! MINT CONDITION 2 BED 2 BATH, in sought after RUTHERFORD GATES! Spacious well laid out unit with a large kitchen, in suite laundry, HEATED underground parking with a storage ca...
View Full Comments
|
|
|
|
|
|
Courtesy of Patterson Logan of Logic Realty
|
|
|
|
|
Rutherford (Edmonton)
|
229,000
|
|
|
|
|
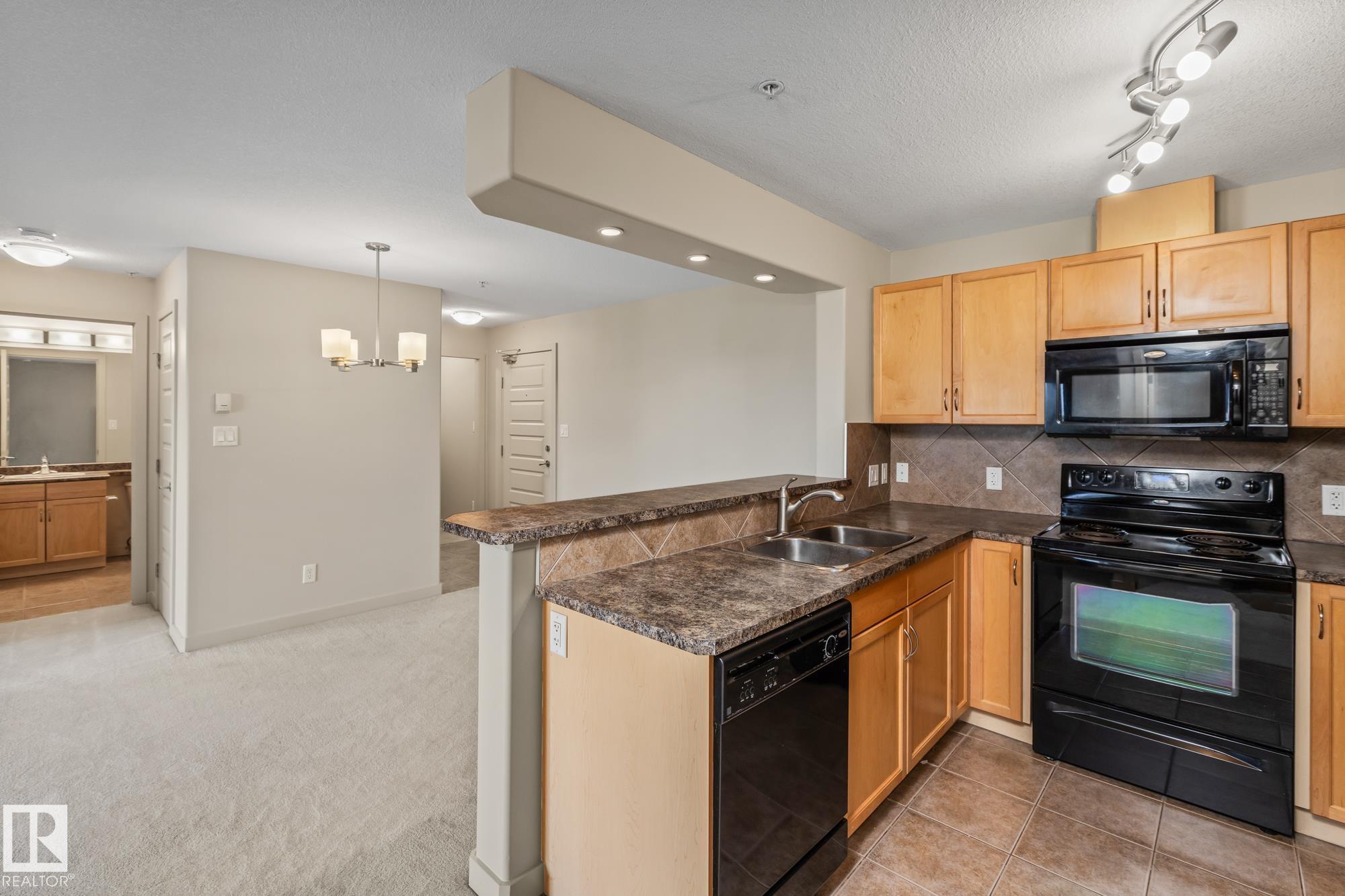 |
|
|
|
|
MLS® System #: E4462018
Address: 313 11615 ELLERSLIE Road
Size: 876 sq. ft.
Days on Website:
ACCESS Days on Website
|
|
|
|
|
|
|
|
|
|
|
PRICE REDUCED! MINT CONDITION 2 BED 2 BATH, in sought after RUTHERFORD GATES! Spacious well laid out unit with a large kitchen, in suite laundry, HEATED underground parking with a storage ca...
View Full Comments
|
|
|
|
|
|
Courtesy of Patterson Logan of Logic Realty
|
|
|
|
|
Rutherford (Edmonton)
|
229,000
|
|
|
|
|
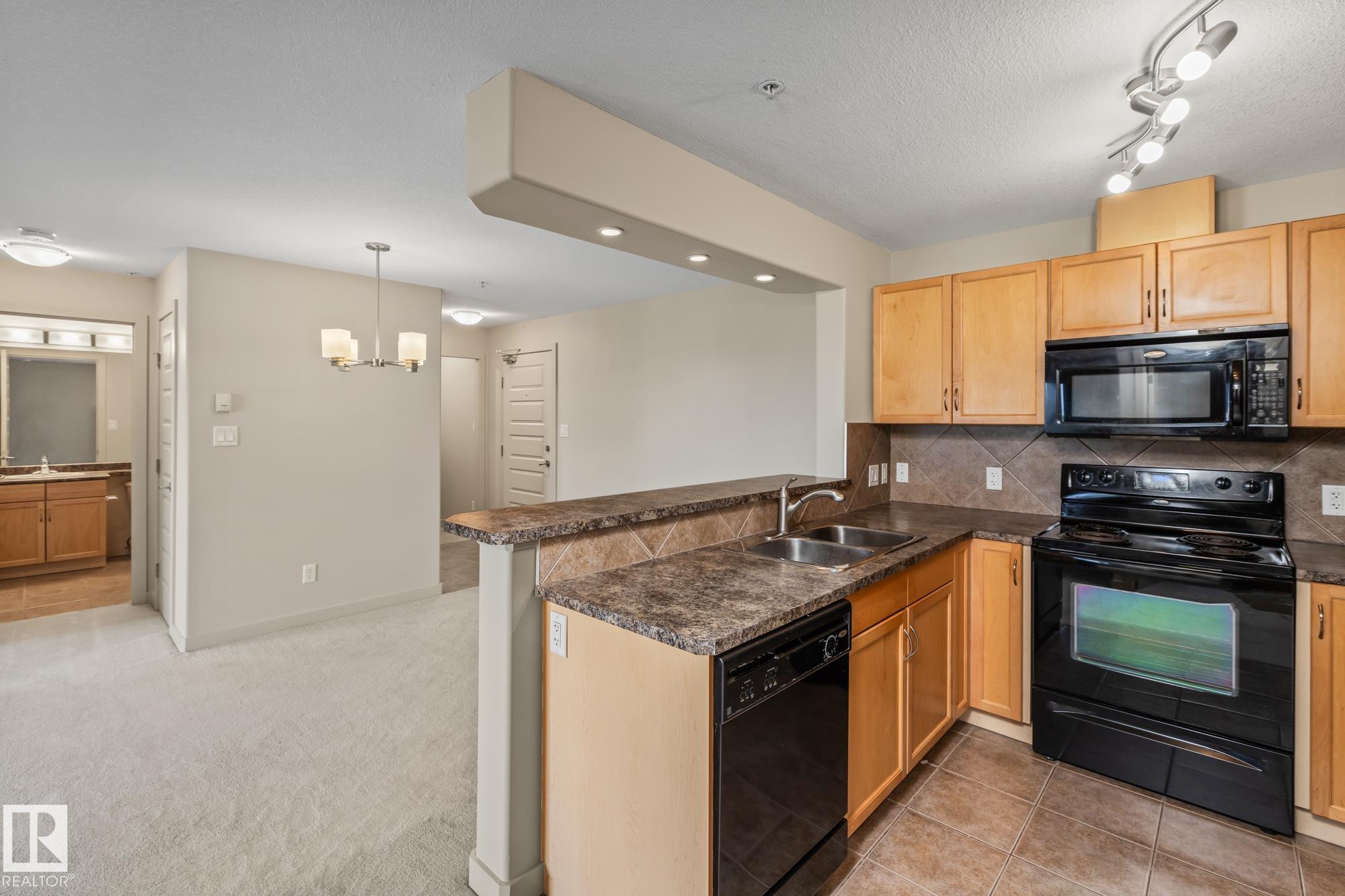 |
|
|
|
|
MLS® System #: E4468192
Address: 313 11615 ELLERSLIE Road
Size: 876 sq. ft.
Days on Website:
ACCESS Days on Website
|
|
|
|
|
|
|
|
|
|
|
PRICE REDUCED! MINT CONDITION 2 BED 2 BATH, in sought after RUTHERFORD GATES! Spacious well laid out unit with a large kitchen, in suite laundry, HEATED underground parking with a storage ca...
View Full Comments
|
|
|
|
|
|
Courtesy of Dulc Jim of RE/MAX Real Estate
|
|
|
|
|
Rutherford (Edmonton)
|
225,800
|
|
|
|
|
 |
|
|
|
|
MLS® System #: E4442036
Address: 251 11517 ELLERSLIE Road
Size: 797 sq. ft.
Days on Website:
ACCESS Days on Website
|
|
|
|
|
|
|
|
|
|
|
Beautiful and Immaculate 2-bedroom, 2-bathroom, heated underground parking, condo offers comfort, convenience, and style in the desirable Rutherford community. Enjoy the open-concept floor p...
View Full Comments
|
|
|
|
|
|
|
|
|
Courtesy of Lowe Stevie of Real Broker
|
|
|
|
|
Rutherford (Edmonton)
|
225,000
|
|
|
|
|
 |
|
|
|
|
MLS® System #: E4442324
Address: 316 11615 Ellerslie Road SW
Size: 910 sq. ft.
Days on Website:
ACCESS Days on Website
|
|
|
|
|
|
|
|
|
|
|
Welcome to Unit 316! This beautiful 2-bedroom, 2-bathroom condo offers a bright, open layout with brand new flooring! Enjoy a modern kitchen featuring dark cabinetry, sleek black appliances,...
View Full Comments
|
|
|
|
|
|
Courtesy of Smith Debbie of RE/MAX Elite
|
|
|
|
|
Rutherford (Edmonton)
|
225,000
|
|
|
|
|
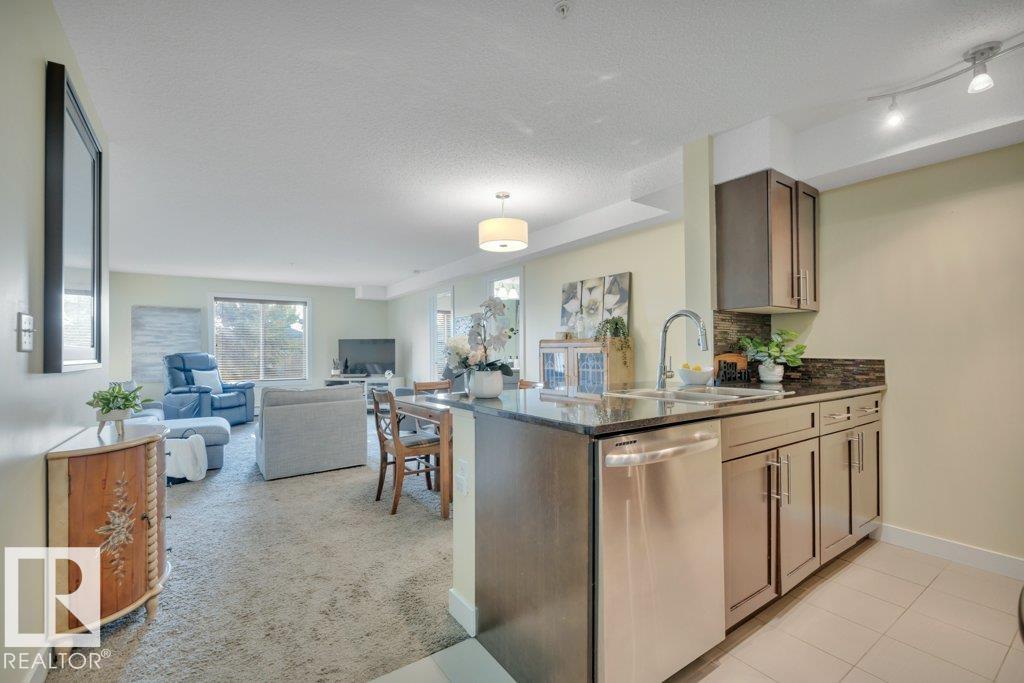 |
|
|
|
|
MLS® System #: E4457023
Address: 110 11808 22 Avenue
Size: 915 sq. ft.
Days on Website:
ACCESS Days on Website
|
|
|
|
|
|
|
|
|
|
|
All PETS and CHILDREN Welcome! Beautiful SPACIOUS suite with 2 bedrooms PLUS DEN with massive living room and Dining area that has a east sun-filled windows looking at greenspace! Open Desig...
View Full Comments
|
|
|
|
|
|
Courtesy of Choi Ian of MaxWell Polaris
|
|
|
|
|
Rutherford (Edmonton)
|
225,000
|
|
|
|
|
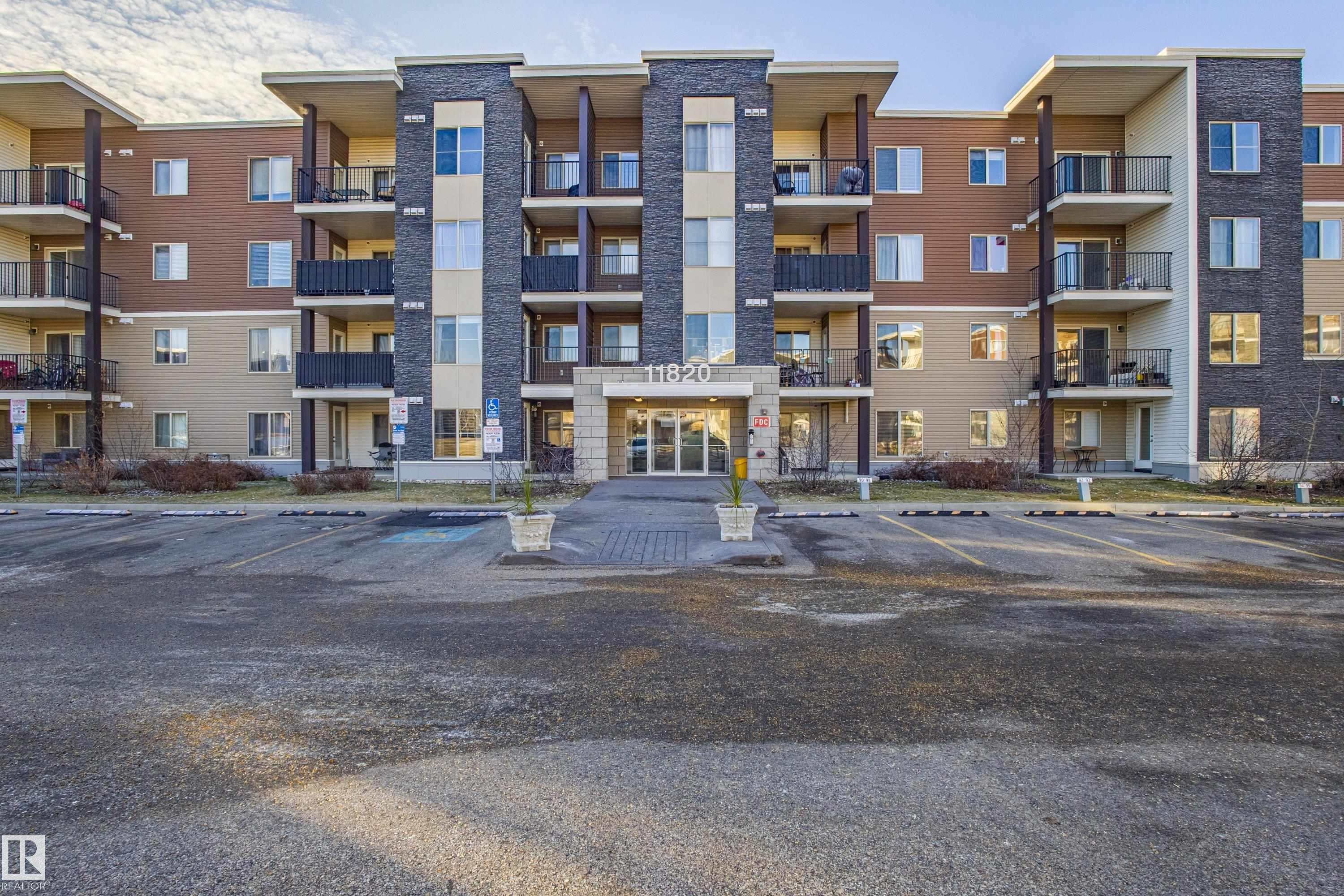 |
|
|
|
|
MLS® System #: E4466821
Address: 414 11820 22 Avenue
Size: 971 sq. ft.
Days on Website:
ACCESS Days on Website
|
|
|
|
|
|
|
|
|
|
|
Discover refined living in this bright and spacious top-floor 970 sq ft corner unit with 2 bedrooms and 2 full bathrooms. Multiple windows fill the open-concept living and dining area with n...
View Full Comments
|
|
|
|
|
|
Courtesy of Holowach Erin of ComFree
|
|
|
|
|
Rutherford (Edmonton)
|
224,950
|
|
|
|
|
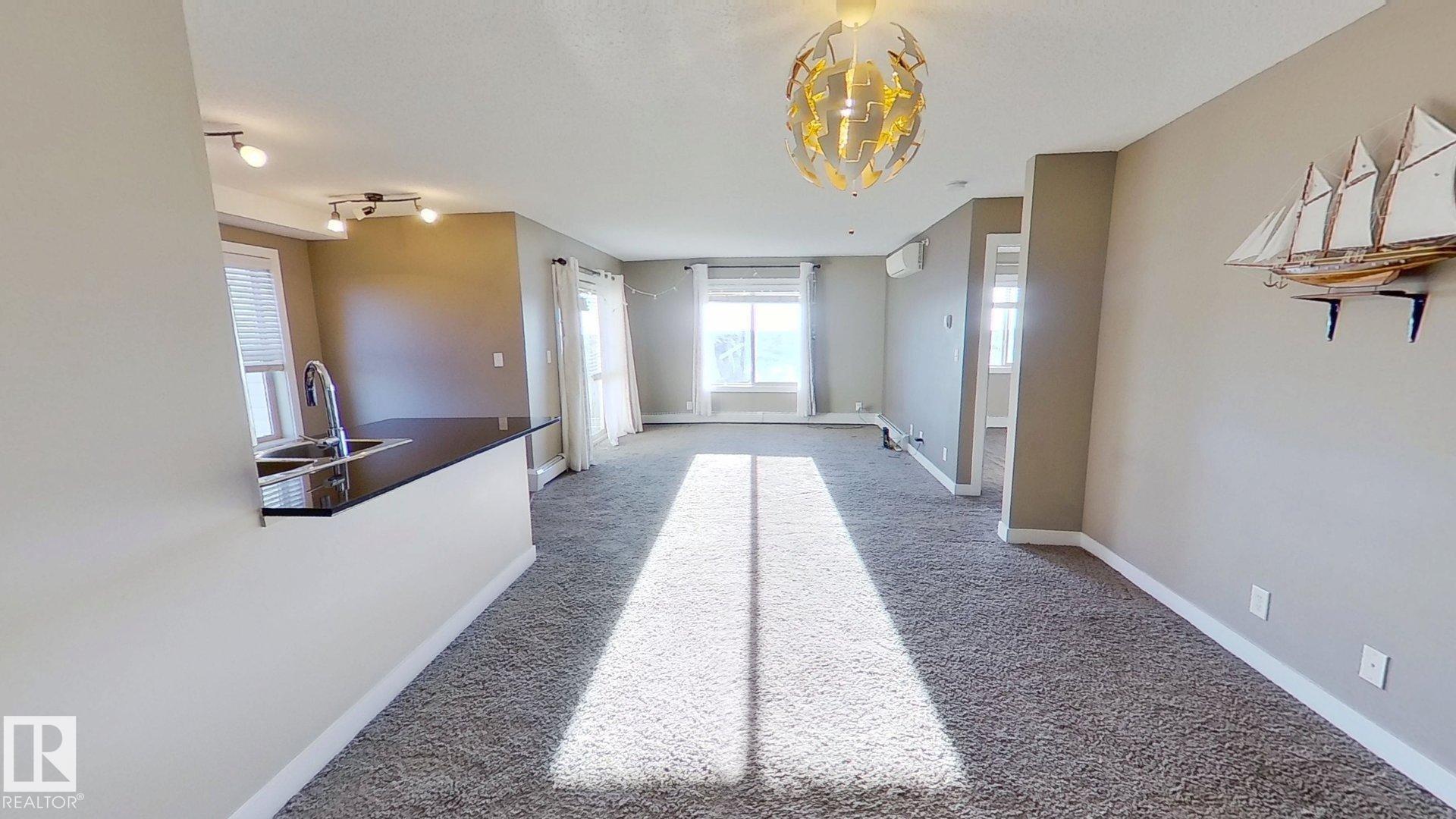 |
|
|
|
|
MLS® System #: E4462836
Address: 402 11804 22 Avenue
Size: 968 sq. ft.
Days on Website:
ACCESS Days on Website
|
|
|
|
|
|
|
|
|
|
|
Make yourself at home in this beautiful open-concept TOP FLOOR CORNER UNIT conveniently located in the highly desirable Rutherford NBHD! Large Primary BR incl 3pc EN-SUITE and a his & her wa...
View Full Comments
|
|
|
|
|


 Why Sell With Me ?
Why Sell With Me ?