|
|
Courtesy of Poirier Tyler of Century 21 Poirier Real Estate
|
|
|
|
|
|
|
|
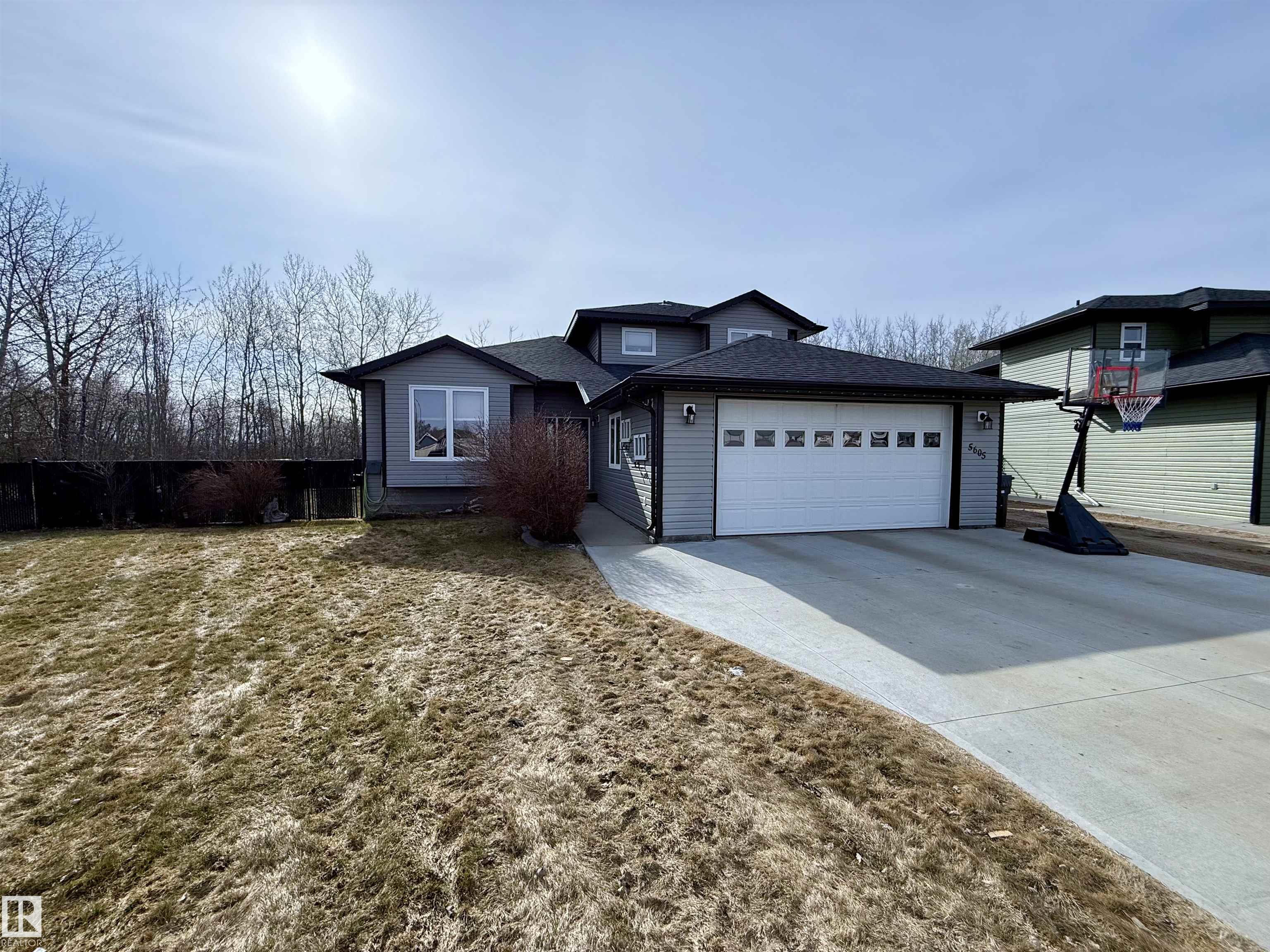 |
|
|
|
|
|
|
|
|
|
CUSTOM BUILT HOME BACKING ONTO THE GOLF COURSE! Nestled in a quiet cul-de-sac, this 4-level split offers a heated double garage & modern design throughout. The spacious foyer welcomes you in...
View Full Comments
|
|
|
|
|
|
Courtesy of Anderson Justin of Property Plus Realty Ltd.
|
|
|
|
|
|
|
|
 |
|
|
|
|
|
|
|
|
|
Three bedroom, two and a half bath home with double attached garage is located just off of Lakeshore Drive in St. Paul, steps away from Lagasse Park which offers walking trails, playgrounds ...
View Full Comments
|
|
|
|
|
|
Courtesy of Dechaine Kerri, Cartier Rollie of Dale Real Estate (St. Paul) Ltd.
|
|
|
|
|
|
|
|
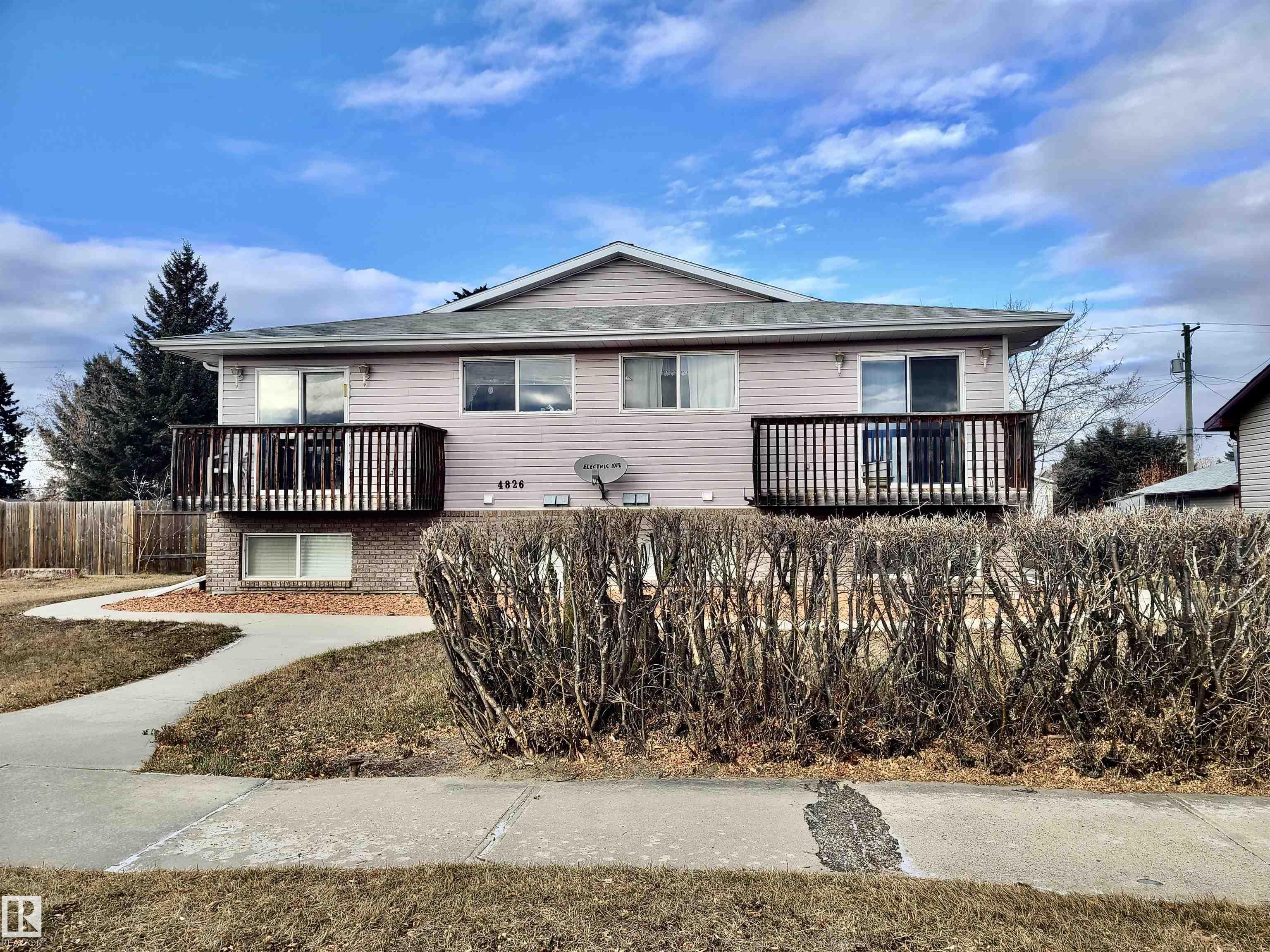 |
|
|
|
|
|
|
|
|
|
"Excellent Investment Opportunity in St. Paul" Located in a quiet residential area of St. Paul, this well-maintained 4-plex offers solid income potential. Each unit features 2 bedrooms, in-...
View Full Comments
|
|
|
|
|
|
Courtesy of Poirier Darryl of Century 21 Poirier Real Estate
|
|
|
|
|
|
|
|
 |
|
|
|
|
|
|
|
|
|
Spring Creek Living - The Perfect Fit for Any Family! Just steps from the playground and a short stroll to the golf course, this move-in ready home offers comfort, space, and versatility for...
View Full Comments
|
|
|
|
|
|
Courtesy of Lamoureux Jean-Luc of Royal Lepage Hometown Real Estate
|
|
|
|
|
|
|
|
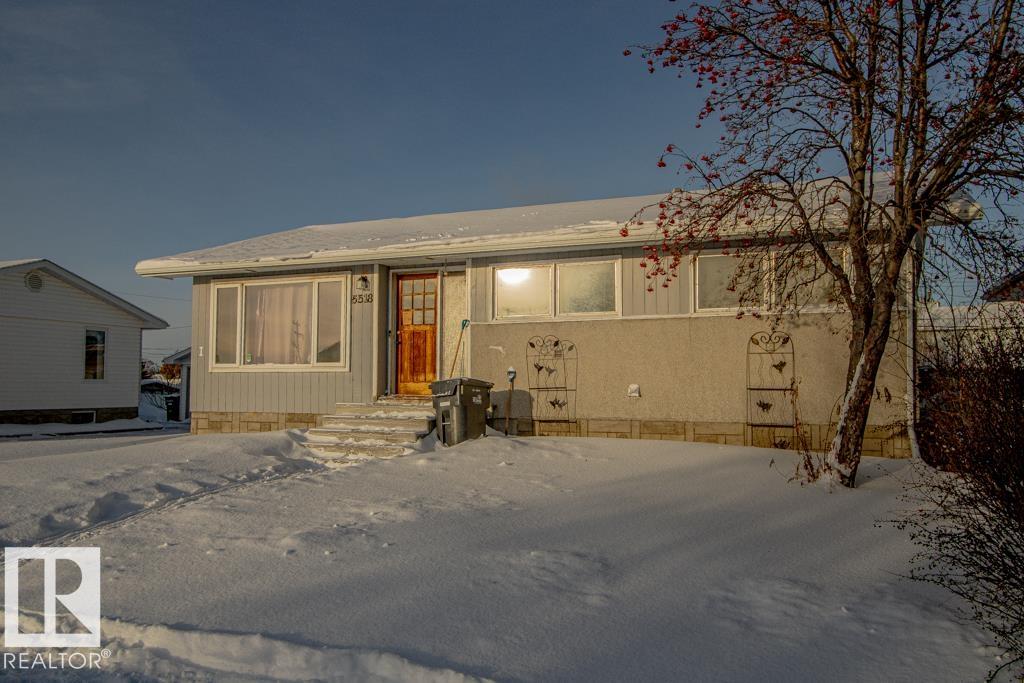 |
|
|
|
|
|
|
|
|
|
Four separate single-family residential properties are being offered together as a package within the Town of St. Paul, Alberta. The properties include 5130 49 Ave, a 775 sq ft home built in...
View Full Comments
|
|
|
|
|
|
Courtesy of Poirier Tyler of Century 21 Poirier Real Estate
|
|
|
|
|
|
|
|
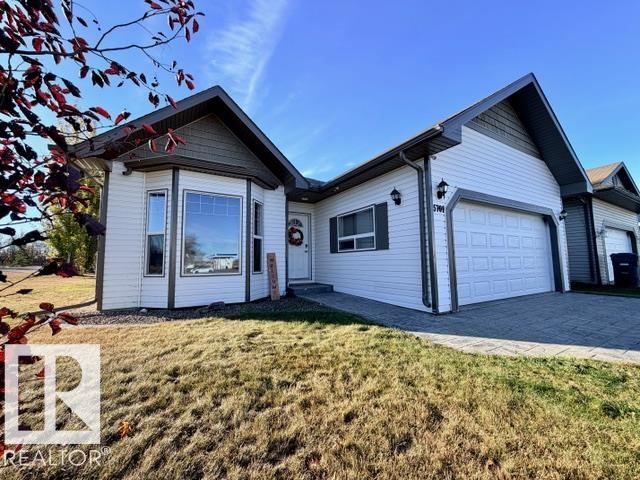 |
|
|
|
|
|
|
|
|
|
CONVENIENCE AT YOUR DOORSTEP! Live where everything you need is just a short walk away - grocery store, gas station, tennis courts, golf course, restaurants, parks, and the scenic Iron Horse...
View Full Comments
|
|
|
|
|
|
Courtesy of Dechaine Kerri, Cartier Rollie of Dale Real Estate (St. Paul) Ltd.
|
|
|
|
|
|
|
|
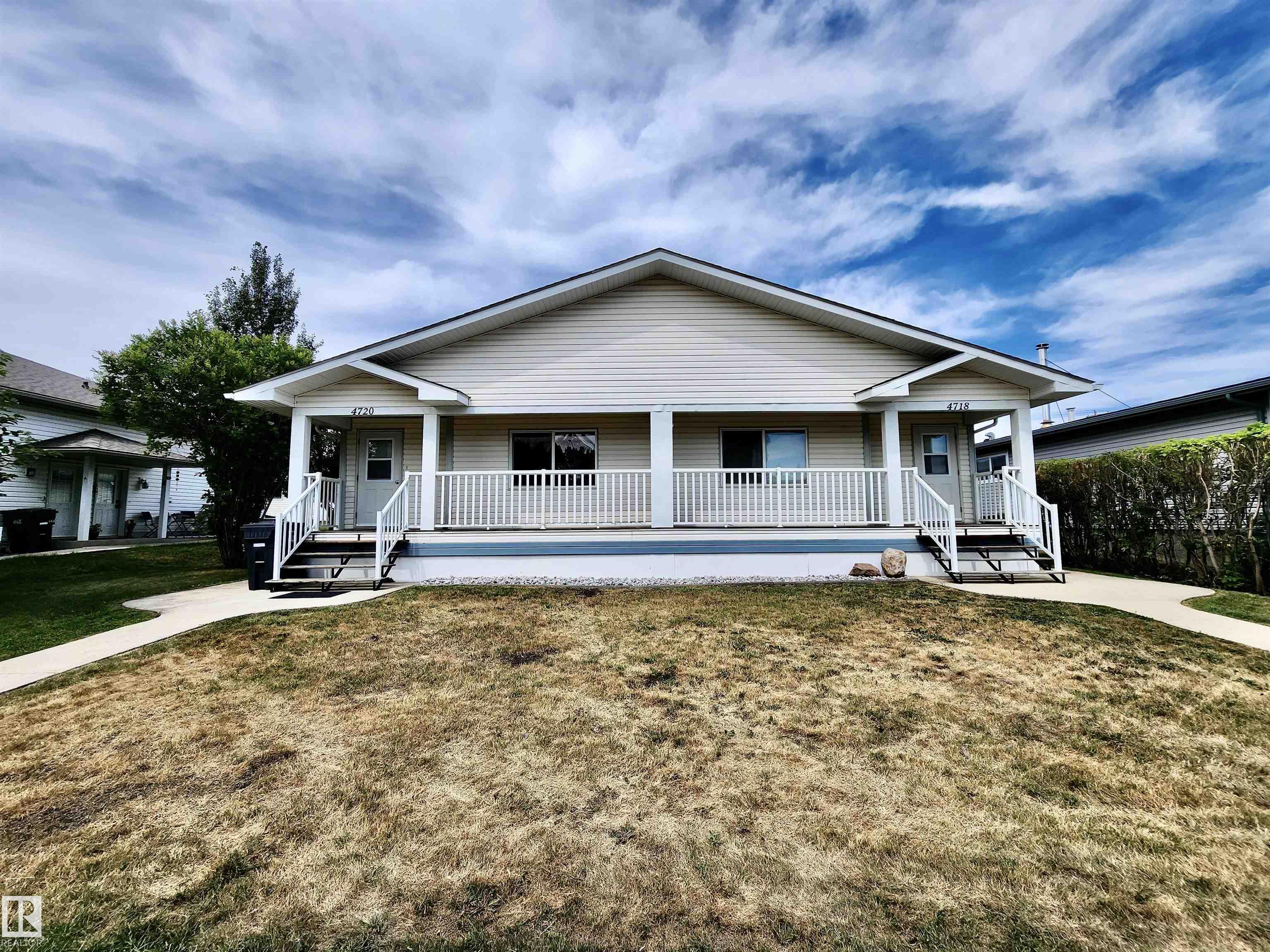 |
|
|
|
|
|
|
|
|
|
"Well-Maintained Bungalow Duplex - Ideal Location & Smart Layout" This well kept 2-bedroom, 2 bathroom side by side bungalow style duplex offers comfortable living with thoughtful features ...
View Full Comments
|
|
|
|
|
|
Courtesy of Smyl Sidney of Royal Lepage Hometown Real Estate
|
|
|
|
|
|
|
|
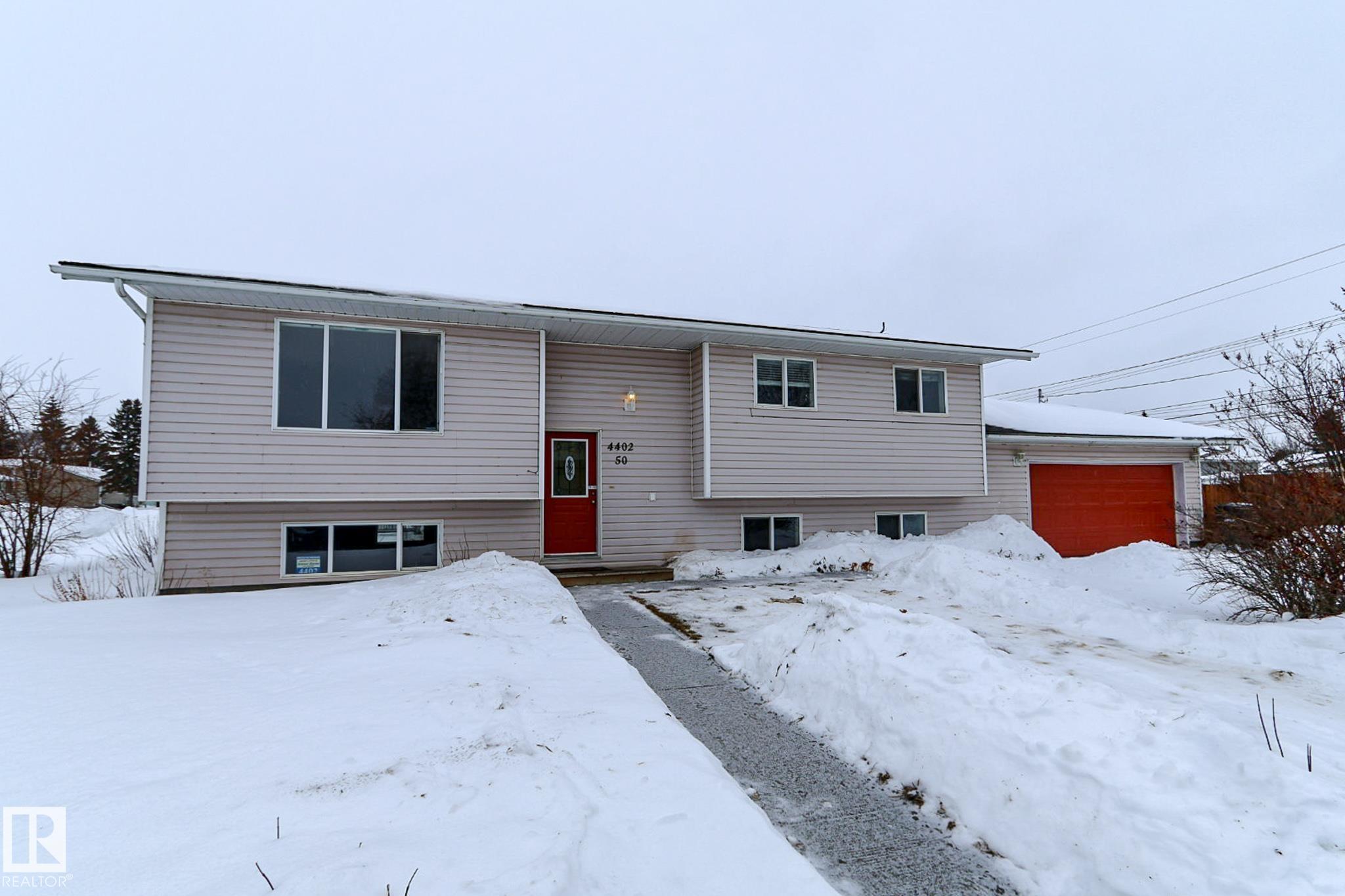 |
|
|
|
|
|
|
|
|
|
This well maintained bi-level features 3 bedrooms on the main floor and 2 additional bedrooms on the lower level. The open concept kitchen and dining area offers access to a sundeck with gas...
View Full Comments
|
|
|
|
|
|
Courtesy of Werenka Kim of Century 21 Poirier Real Estate
|
|
|
|
|
|
|
|
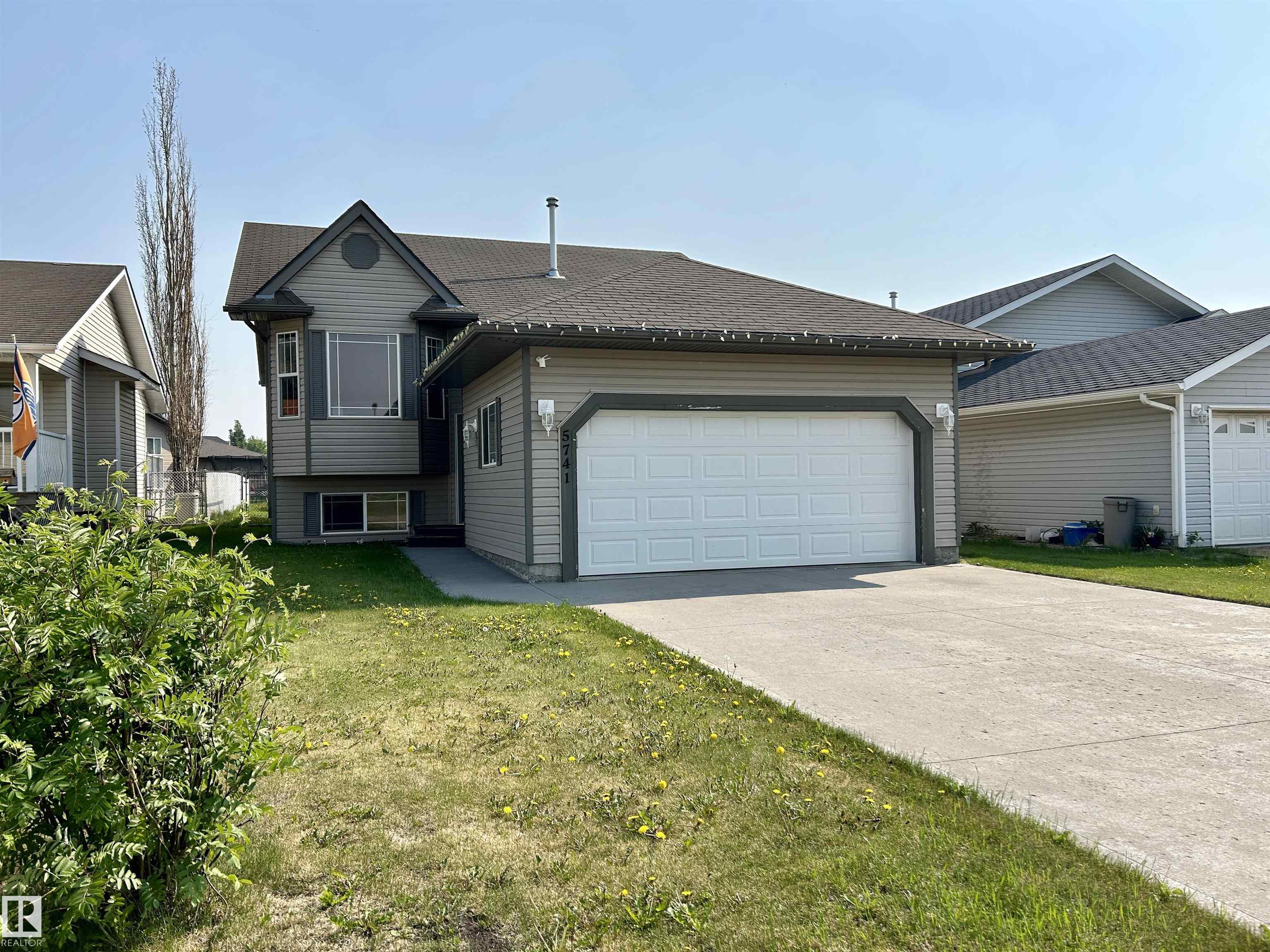 |
|
|
|
|
|
|
|
|
|
Welcome to this well-located bi-level home, just a hop, skip and a jump from the golf course, groceries, and restaurants - everything you need is within walking distance! The spacious entryw...
View Full Comments
|
|
|
|
|
|
Courtesy of Hippisley Rob of Royal Lepage Hometown Real Estate
|
|
|
|
|
|
|
|
 |
|
|
|
|
|
|
|
|
|
Stunning 5-Bedroom Home with Finished Basement & Double Garage! This beautifully maintained home offers an incredible 5-bedroom layout, with 3 spacious bedrooms on the main floor and 2 addi...
View Full Comments
|
|
|
|
|
|
Courtesy of Hippisley Rob of Royal Lepage Hometown Real Estate
|
|
|
|
|
|
|
|
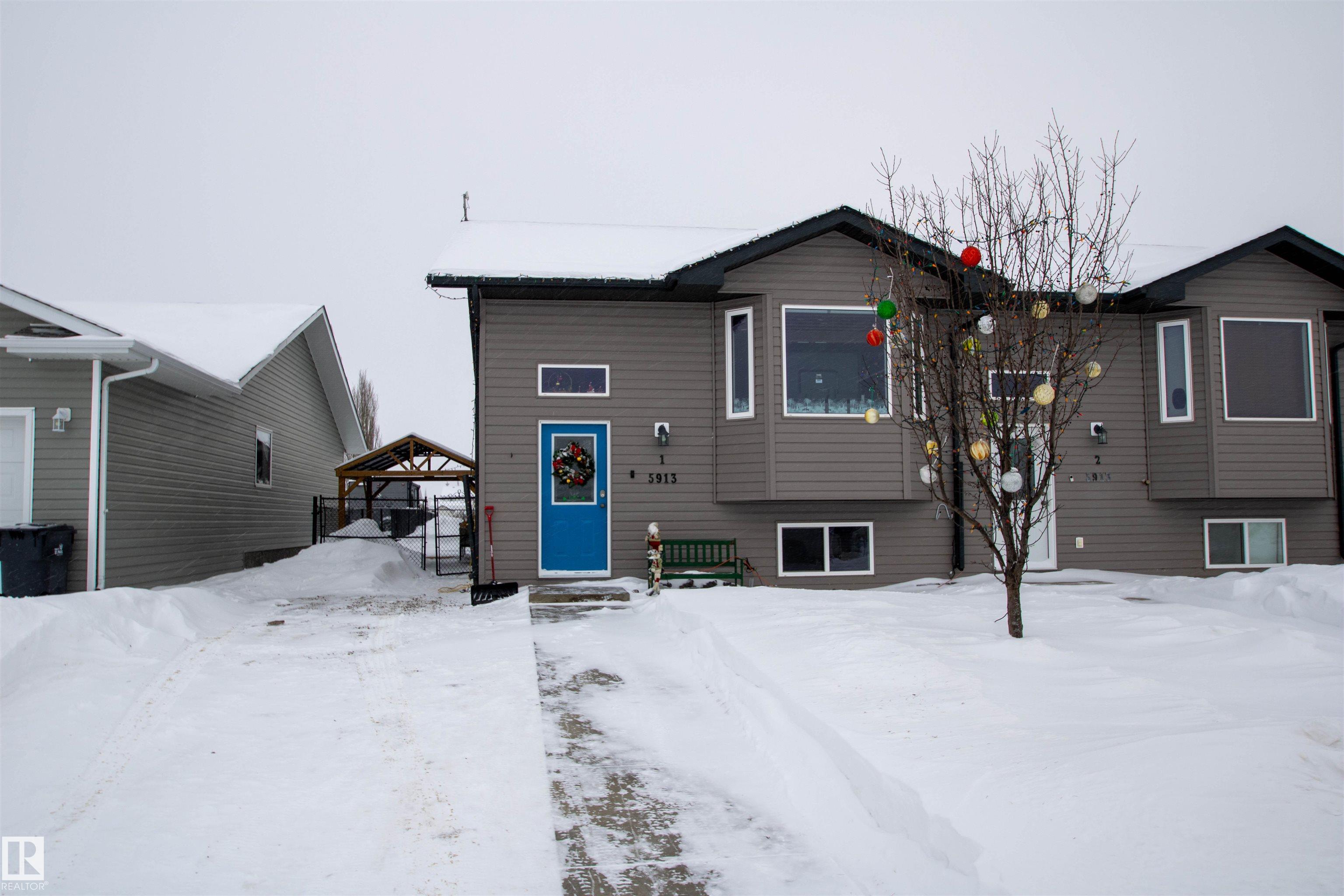 |
|
|
|
|
|
|
|
|
|
Spacious 3-Bedroom Townhome with Finished Basement & Luxury Features Welcome to this beautifully designed 3-bedroom townhome featuring main-floor master bed -- ideal for convenience and acc...
View Full Comments
|
|
|
|
|
|
|
|
|
Courtesy of Lamoureux Jean-Luc of Royal Lepage Hometown Real Estate
|
|
|
|
|
|
|
|
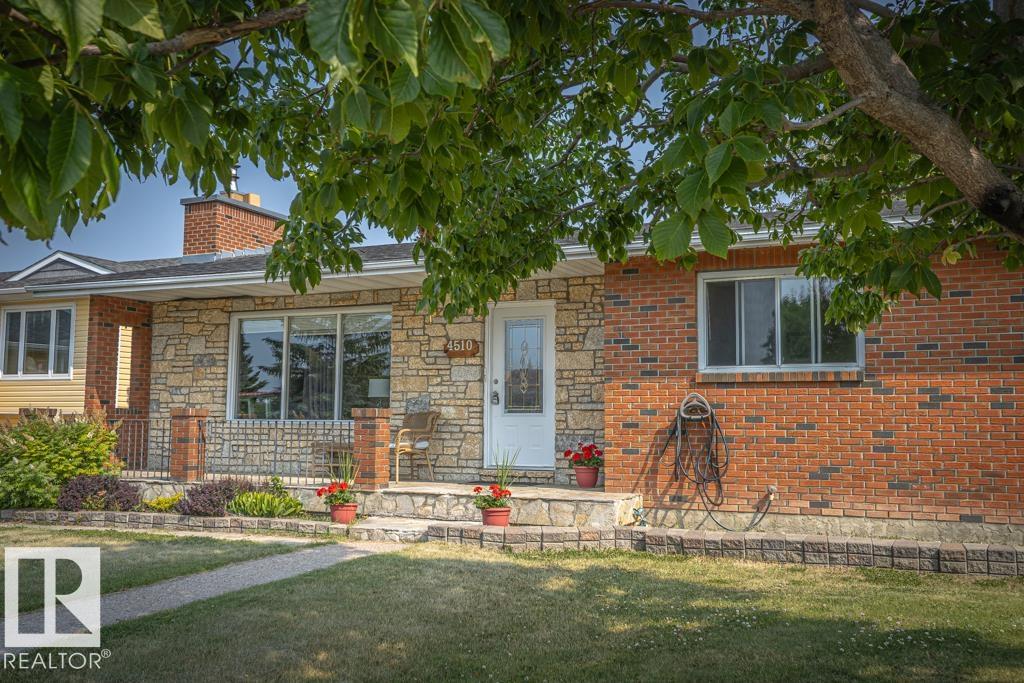 |
|
|
|
|
|
|
|
|
|
Located in a sought-after area close to schools, parks, and recreational amenities, this Lakeshore bungalow offers 5 bedrooms and 3 bathrooms. The home features hardwood and ceramic flooring...
View Full Comments
|
|
|
|
|
|
Courtesy of Werenka Kim of Century 21 Poirier Real Estate
|
|
|
|
|
|
|
|
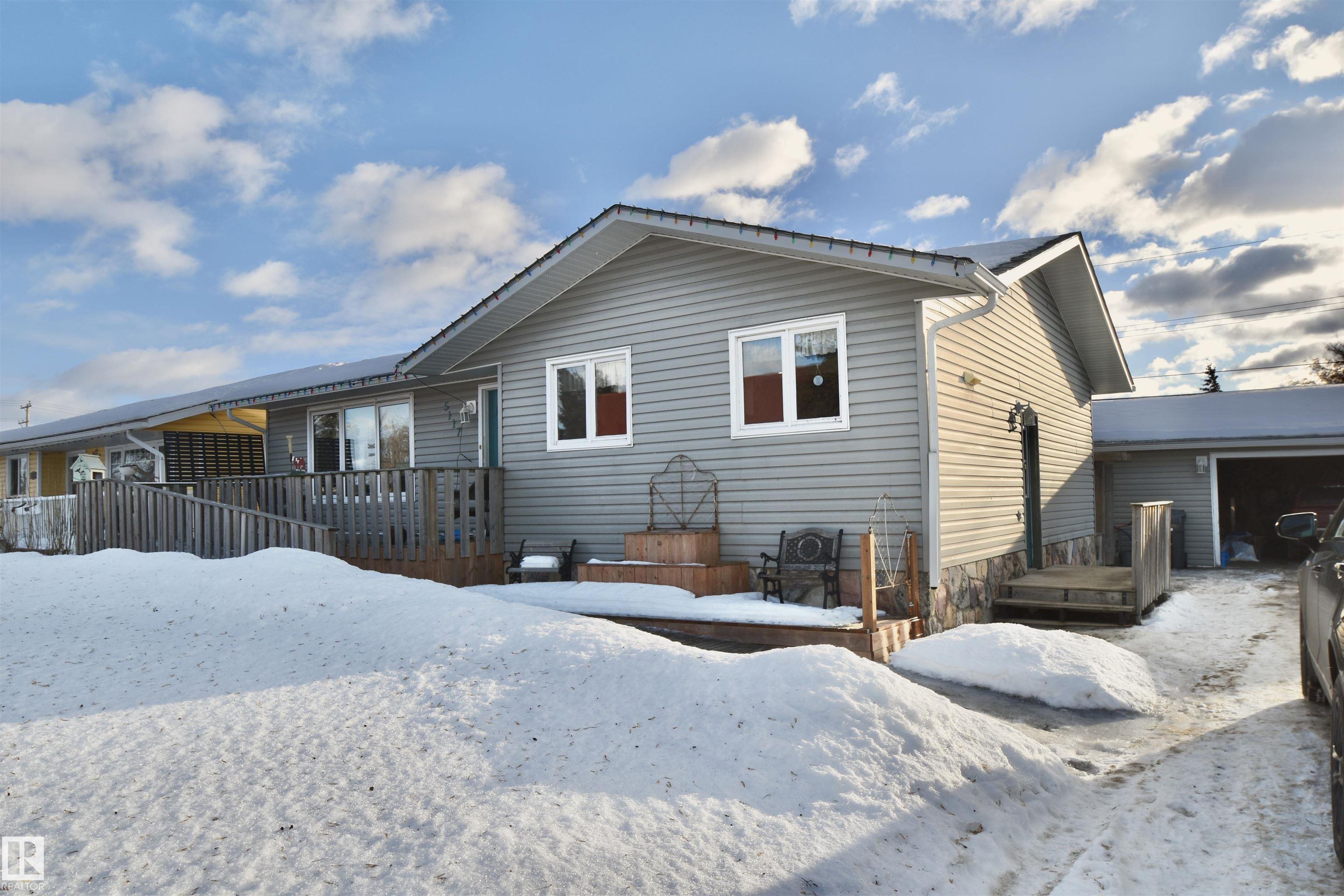 |
|
|
|
|
|
|
|
|
|
Welcome to this 1,070 sq ft open-concept bungalow featuring 4 bedrooms and great flow for modern living. The kitchen, dining room, and living room are seamlessly connected--perfect for enter...
View Full Comments
|
|
|
|
|
|
Courtesy of Poirier Tyler of Century 21 Poirier Real Estate
|
|
|
|
|
|
|
|
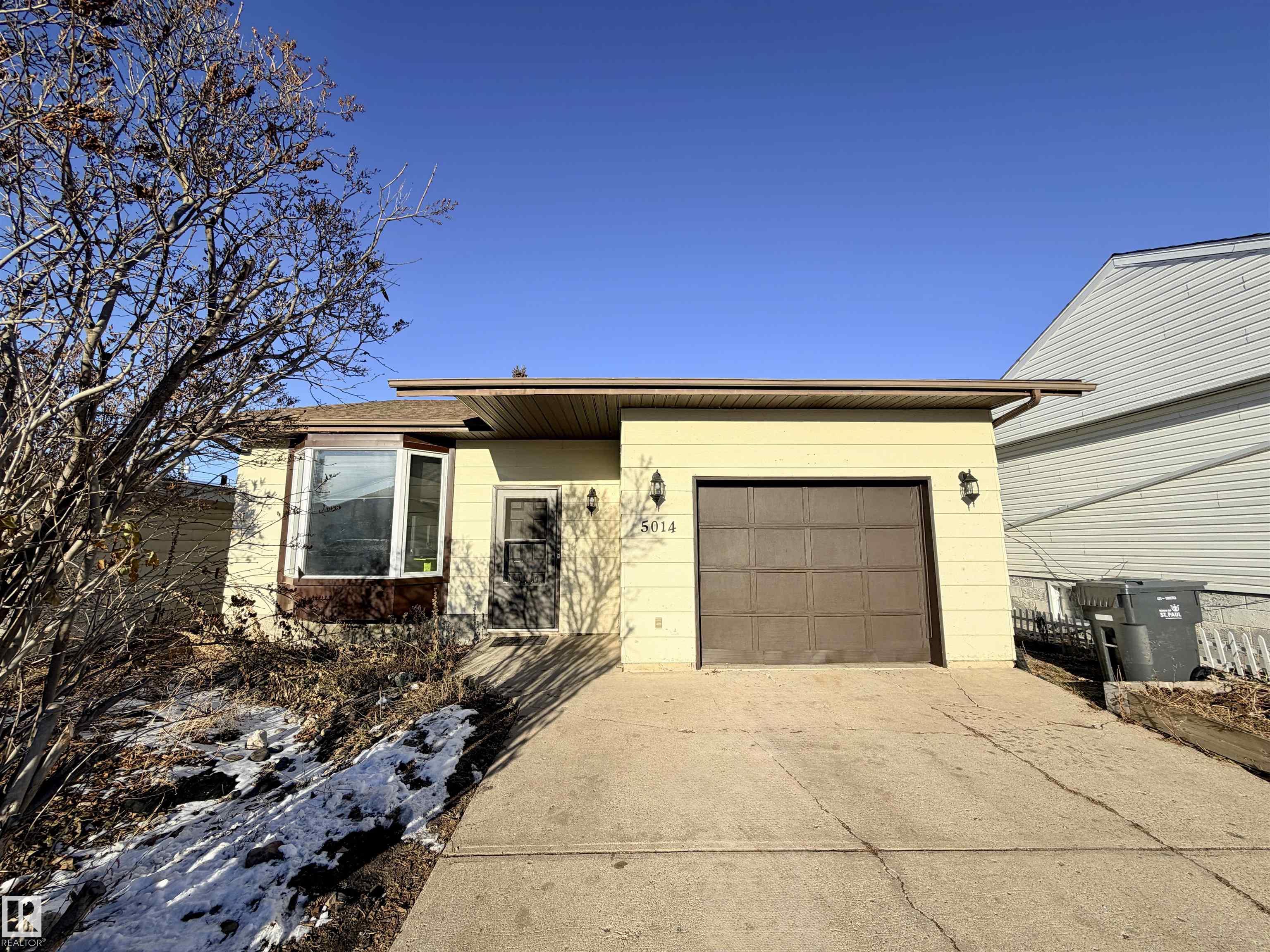 |
|
|
|
|
|
|
|
|
|
Located in a quiet, mature neighbourhood, this well-maintained home offers comfort, space, and plenty of warmth thanks to the south-facing living room with its large bay window that fills th...
View Full Comments
|
|
|
|
|
|
Courtesy of Werenka Kim of Century 21 Poirier Real Estate
|
|
|
|
|
|
|
|
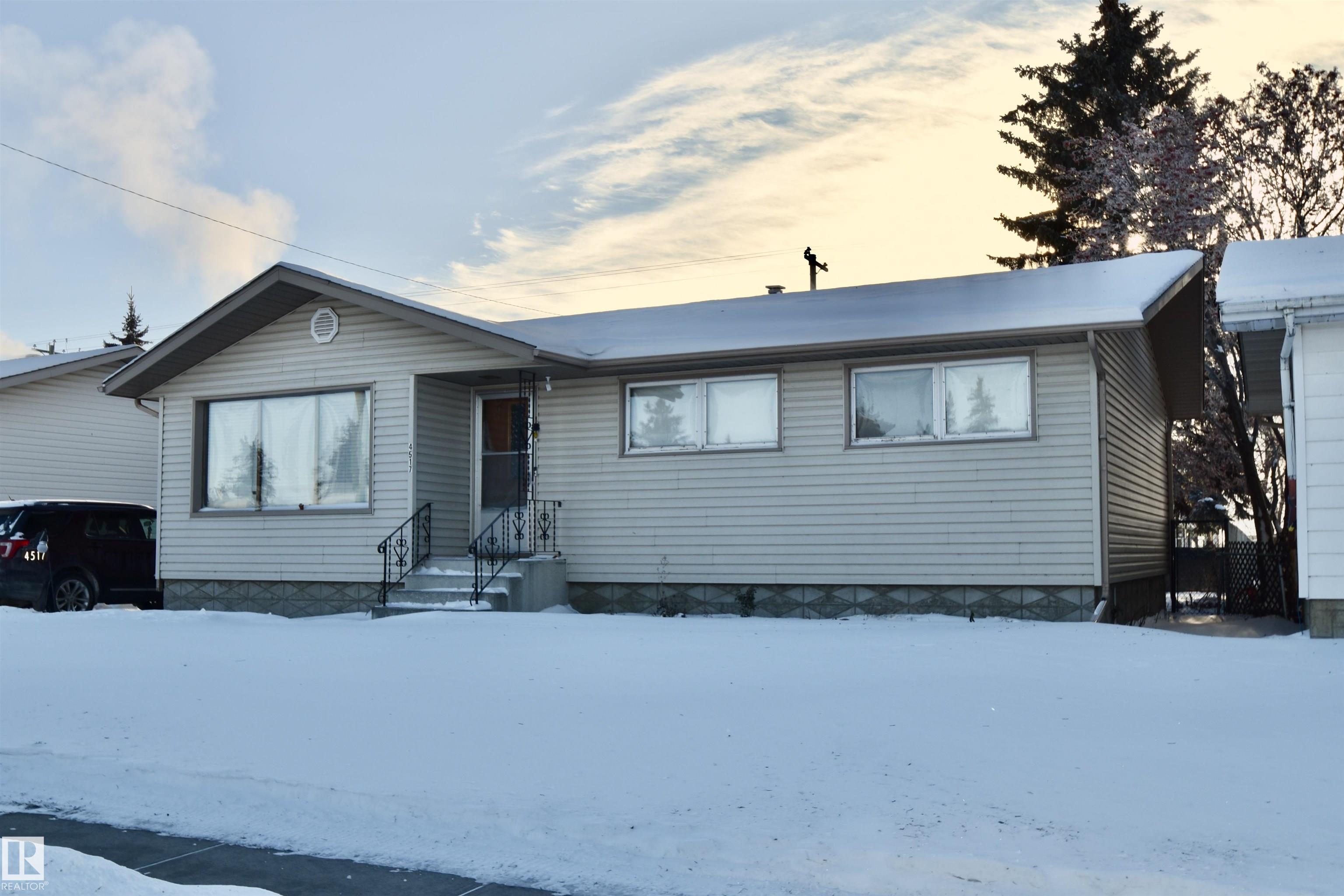 |
|
|
|
|
|
|
|
|
|
This 1,090 sq ft home is ideally located in a central neighbourhood, just steps from schools, shopping, and everyday amenities. Inside, you'll find a large open-concept living, dining, and k...
View Full Comments
|
|
|
|
|
|
Courtesy of Dechaine Kerri, Cartier Rollie of Dale Real Estate (St. Paul) Ltd.
|
|
|
|
|
|
|
|
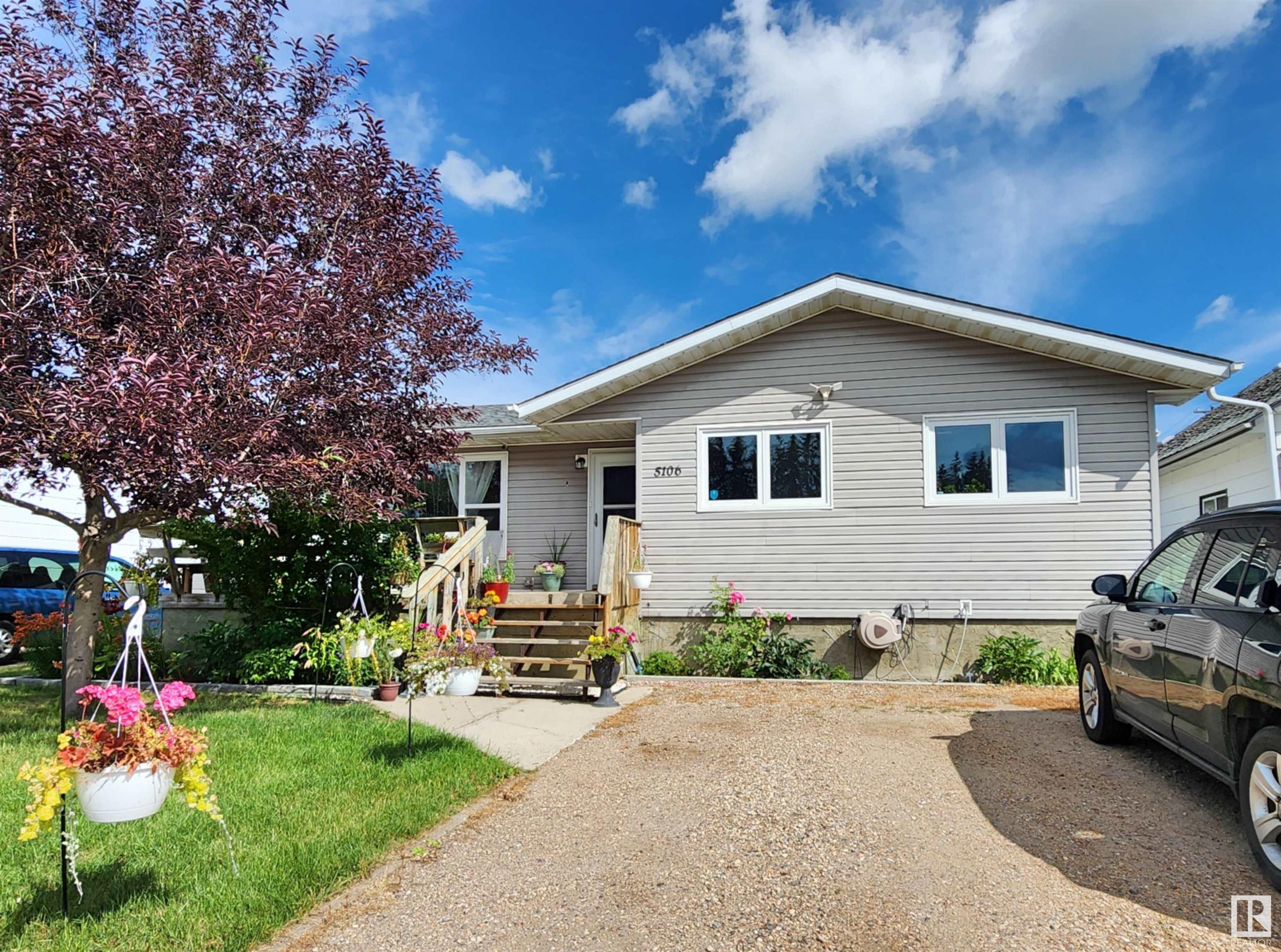 |
|
|
|
|
|
|
|
|
|
"Charming 4 Bedroom Bungalow with Modern Upgrades & Fenced Yard" Welcome to this beautifully updated 4-bedroom bungalow offering comfort, style & functionality in every corner. With 1172 sqf...
View Full Comments
|
|
|
|
|
|
Courtesy of Werenka Kim of Century 21 Poirier Real Estate
|
|
|
|
|
|
|
|
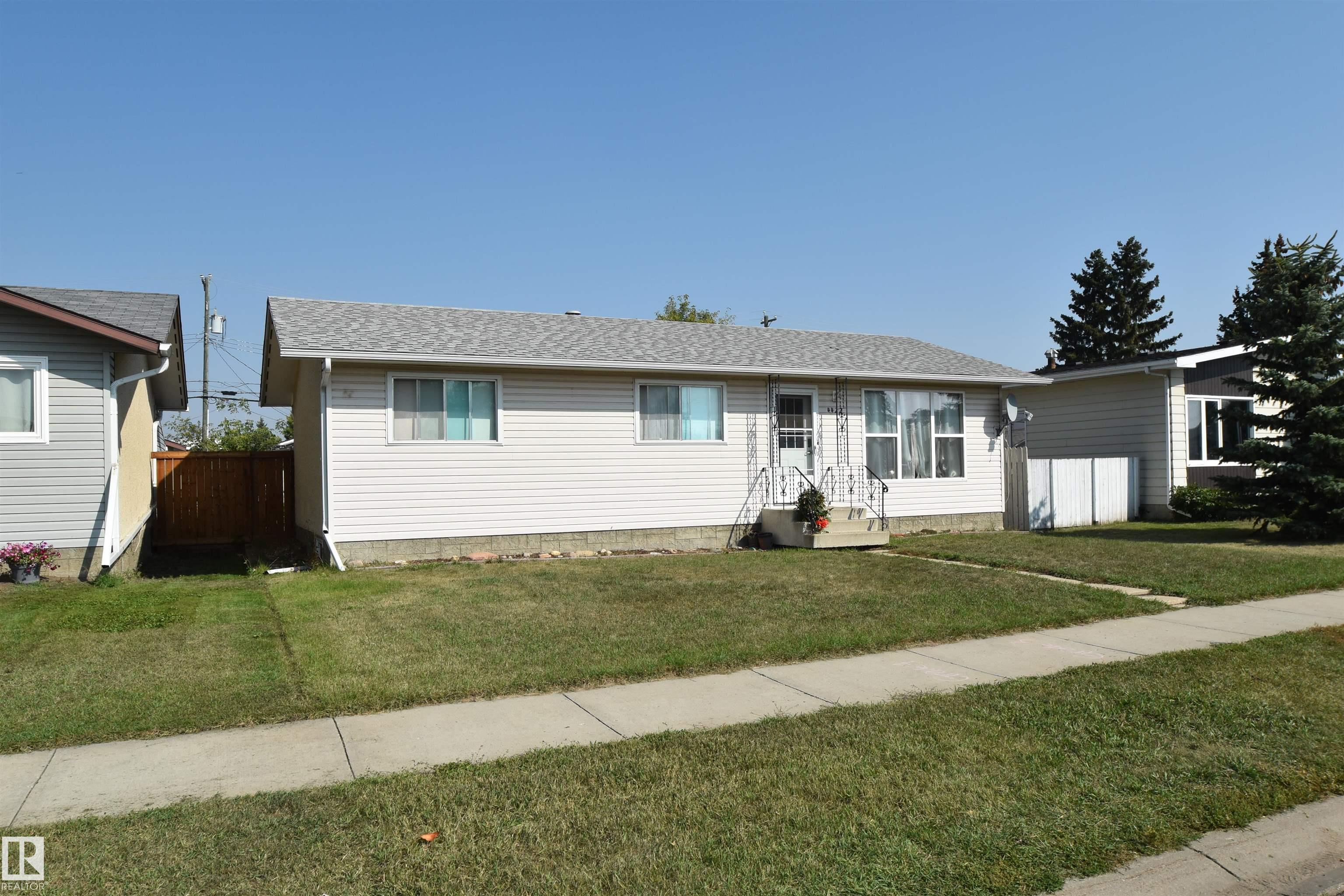 |
|
|
|
|
|
|
|
|
|
Charming Bungalow in a Prime Location! This 4-bedroom home is perfectly situated within walking distance of all the local schools and just minutes from shopping, making it an ideal choice fo...
View Full Comments
|
|
|
|
|
|
Courtesy of Poirier Darryl of Century 21 Poirier Real Estate
|
|
|
|
|
|
|
|
 |
|
|
|
|
|
|
|
|
|
Introducing a well-kept, move-in-ready half-duplex conveniently located just 1 block away from downtown, putting you within walking distance to banks, restaurants & shopping. This low-mainte...
View Full Comments
|
|
|
|
|
|
Courtesy of Dechaine Kerri, Cartier Rollie of Dale Real Estate (St. Paul) Ltd.
|
|
|
|
|
|
|
|
 |
|
|
|
|
|
|
|
|
|
"Charming Raised Bungalow" This stunning raised bungalow is a true gem, offering an inviting blend of comfort, style & functionality that will make you feel at home the moment you step insid...
View Full Comments
|
|
|
|
|
|
Courtesy of Hippisley Rob of Royal Lepage Hometown Real Estate
|
|
|
|
|
|
|
|
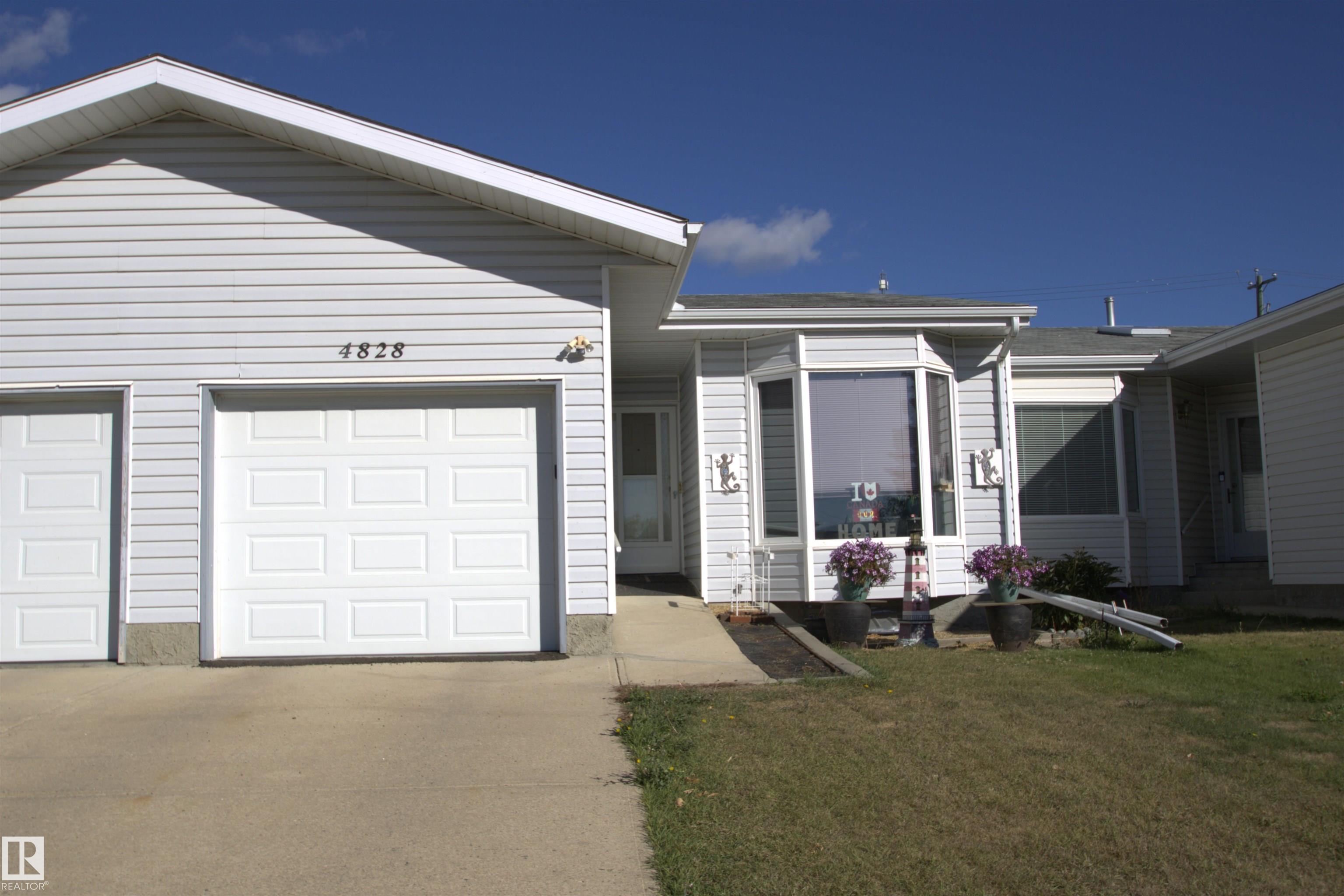 |
|
|
|
|
|
|
|
|
|
Adult Living Townhome - 3 Bed, 2.5 Bath with Finished Basement Welcome to this spacious and well-maintained adult living townhome featuring an open floor plan and functional design. The mai...
View Full Comments
|
|
|
|
|


 Why Sell With Me
Why Sell With Me